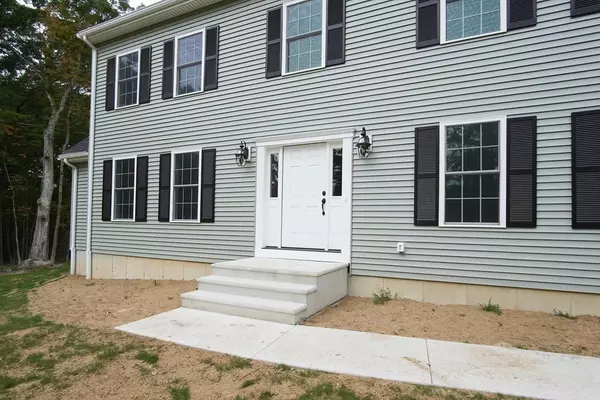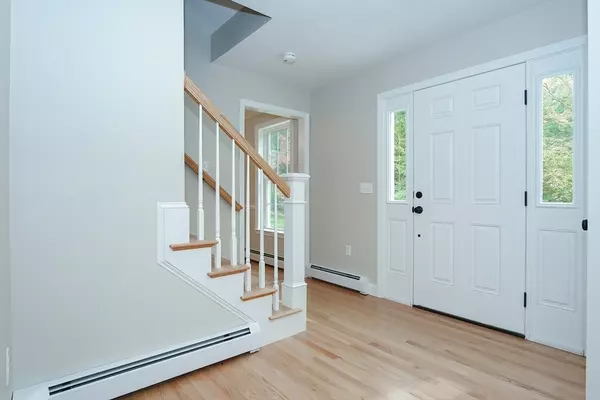For more information regarding the value of a property, please contact us for a free consultation.
Key Details
Sold Price $950,000
Property Type Single Family Home
Sub Type Single Family Residence
Listing Status Sold
Purchase Type For Sale
Square Footage 2,776 sqft
Price per Sqft $342
MLS Listing ID 73295391
Sold Date 11/08/24
Style Colonial
Bedrooms 4
Full Baths 2
Half Baths 1
HOA Y/N false
Year Built 2024
Lot Size 2.340 Acres
Acres 2.34
Property Description
Discover your dream home in charming Wrentham! This brand-new, quality-built residence offers spacious living perfect for entertaining.Step into the inviting foyer leading to a bright living room with a beautiful gas fireplace. The formal dining room features elegant wainscoting and stylish lighting.The showstopper kitchen boasts stone countertops, stainless steel appliances, and a center island. Cooking enthusiasts will love all this inviting kitchen has to offer.Unwind in the luxurious master suite, complete with a walk-in closet and full bathroom featuring a double vanity.Enjoy first-floor laundry, a full basement for storage, gleaming hardwoods throughout, central air, and a walk-up attic. The two-car garage provides ample space for vehicles and storage.Set on over 2.3 acres of land on a quiet street, this home offers privacy and tranquility. Experience modern living in a peaceful setting with this exceptional Wrentham property.
Location
State RI
County Norfolk
Zoning res
Direction From Big Apple, take Right on West St, bare R to stay on West and home is up on Right side.
Rooms
Basement Full, Interior Entry, Bulkhead, Radon Remediation System, Concrete, Unfinished
Primary Bedroom Level Second
Dining Room Flooring - Hardwood, Lighting - Pendant, Crown Molding, Decorative Molding
Kitchen Closet, Flooring - Hardwood, Dining Area, Balcony / Deck, Pantry, Countertops - Stone/Granite/Solid, Countertops - Upgraded, Kitchen Island, Cabinets - Upgraded, Deck - Exterior, Exterior Access, Open Floorplan, Recessed Lighting, Slider, Stainless Steel Appliances, Gas Stove, Lighting - Pendant
Interior
Interior Features Walk-up Attic
Heating Baseboard, Natural Gas
Cooling Central Air
Flooring Tile, Hardwood
Fireplaces Number 1
Fireplaces Type Living Room
Appliance Gas Water Heater, Water Heater, Tankless Water Heater, Range, Dishwasher, Microwave, Refrigerator
Laundry First Floor, Washer Hookup
Exterior
Exterior Feature Deck, Rain Gutters, Screens, Garden
Garage Spaces 2.0
Community Features Public Transportation, Shopping, Pool, Tennis Court(s), Park, Walk/Jog Trails, Stable(s), Golf, Medical Facility, Laundromat, Bike Path, Conservation Area, Highway Access, House of Worship, Private School, Public School, T-Station, University
Utilities Available for Electric Range, Washer Hookup
Roof Type Shingle
Total Parking Spaces 6
Garage Yes
Building
Lot Description Cleared, Gentle Sloping
Foundation Concrete Perimeter
Sewer Private Sewer
Water Public
Architectural Style Colonial
Others
Senior Community false
Acceptable Financing Contract
Listing Terms Contract
Read Less Info
Want to know what your home might be worth? Contact us for a FREE valuation!

Our team is ready to help you sell your home for the highest possible price ASAP
Bought with Danielle Ballou • Donahue Real Estate Co.
GET MORE INFORMATION
Jim Armstrong
Team Leader/Broker Associate | License ID: 9074205
Team Leader/Broker Associate License ID: 9074205





