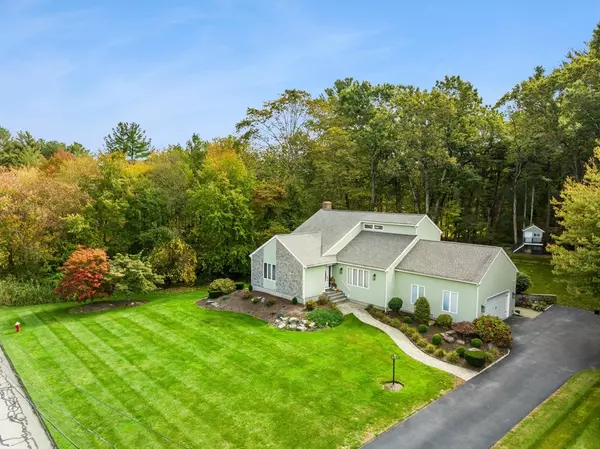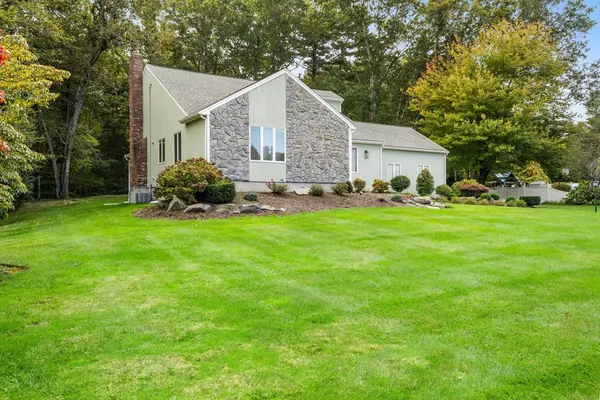For more information regarding the value of a property, please contact us for a free consultation.
Key Details
Sold Price $840,000
Property Type Single Family Home
Sub Type Single Family Residence
Listing Status Sold
Purchase Type For Sale
Square Footage 3,333 sqft
Price per Sqft $252
MLS Listing ID 73301175
Sold Date 12/04/24
Style Contemporary
Bedrooms 3
Full Baths 2
Half Baths 1
HOA Y/N false
Year Built 1990
Annual Tax Amount $7,580
Tax Year 2024
Lot Size 1.410 Acres
Acres 1.41
Property Description
*Open House Sunday 10/13 1pm-3pm* Attention buyers who are looking for something unique and special - this contemporary-style home tucked away on a quiet lot in a beautiful Raynham neighborhood could be the one! Entertainers will delight in the large sunken living room at the heart of the first floor with cathedral ceilings, that flows seamlessly into an open concept kitchen, eat-in-dining, and den area overlooking the home's sun room. A first floor primary w/ vaulted ceilings, walk-in-closet, and direct full bath access is conveniently located just a few steps away. Upstairs find a lofted sitting area w/ Juliet balcony and full bath, flanked by two nicely sized bedrooms. Need more space? This home has you covered w/ a large finished basement w/ kitchen area, bar, and full bath, creating easy in-law potential. Outside, the home's private yard includes a large deck, two patios, play house, playground, and irrigation. You won't want to miss this one!
Location
State MA
County Bristol
Zoning Resi
Direction Use GPS
Rooms
Family Room Flooring - Hardwood, Open Floorplan, Recessed Lighting, Crown Molding
Basement Full, Finished, Bulkhead, Sump Pump, Concrete
Primary Bedroom Level First
Kitchen Flooring - Stone/Ceramic Tile, Countertops - Stone/Granite/Solid, Kitchen Island, Open Floorplan, Recessed Lighting, Stainless Steel Appliances, Lighting - Pendant
Interior
Interior Features Ceiling Fan(s), Countertops - Upgraded, Recessed Lighting, Bathroom - Full, Closet, Sun Room, Kitchen, Game Room, Internet Available - Satellite
Heating Forced Air, Baseboard, Electric Baseboard
Cooling Central Air
Flooring Wood, Tile, Carpet, Flooring - Vinyl, Flooring - Stone/Ceramic Tile, Flooring - Wall to Wall Carpet
Fireplaces Number 1
Fireplaces Type Family Room
Appliance Water Heater, Range, Dishwasher, Microwave, Refrigerator
Laundry First Floor, Electric Dryer Hookup
Exterior
Exterior Feature Deck - Wood, Patio, Rain Gutters, Professional Landscaping, Sprinkler System
Garage Spaces 2.0
Utilities Available for Electric Range, for Electric Oven, for Electric Dryer
Roof Type Shingle
Total Parking Spaces 6
Garage Yes
Building
Lot Description Level
Foundation Concrete Perimeter
Sewer Inspection Required for Sale, Private Sewer
Water Public
Architectural Style Contemporary
Schools
Elementary Schools Merrill/Lalib
Middle Schools Rms
High Schools Bridg-Rayn
Others
Senior Community false
Read Less Info
Want to know what your home might be worth? Contact us for a FREE valuation!

Our team is ready to help you sell your home for the highest possible price ASAP
Bought with Jonathan Ashbridge • Keller Williams Realty
GET MORE INFORMATION
Jim Armstrong
Team Leader/Broker Associate | License ID: 9074205
Team Leader/Broker Associate License ID: 9074205





