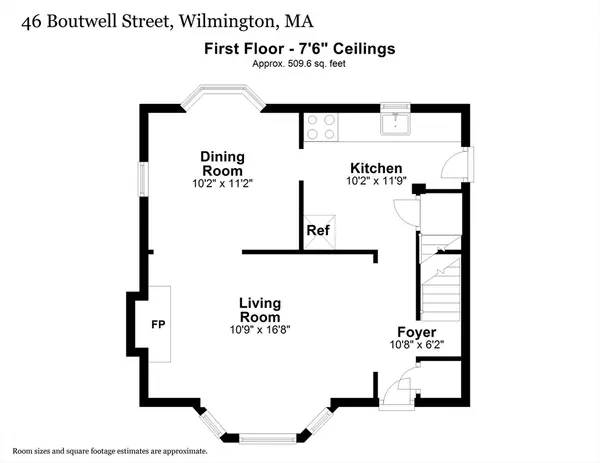For more information regarding the value of a property, please contact us for a free consultation.
Key Details
Sold Price $575,000
Property Type Single Family Home
Sub Type Single Family Residence
Listing Status Sold
Purchase Type For Sale
Square Footage 1,116 sqft
Price per Sqft $515
MLS Listing ID 73289121
Sold Date 11/12/24
Style Colonial
Bedrooms 3
Full Baths 1
HOA Y/N false
Year Built 1964
Annual Tax Amount $6,036
Tax Year 2024
Lot Size 9,147 Sqft
Acres 0.21
Property Description
Investors and HGTV enthusiasts rejoice! 46 Boutwell Street is not your typical fixer-upper, this golden opportunity is simply in need of superficial/cosmetic updating AKA-the fun stuff! Bring your decorating ideas to this solid, 3 bedroom garrison colonial perfectly situated behind a charming post & rail fence on a corner lot with a horseshoe driveway featuring; a poured concrete foundation,large basement with ample ceiling height,fireplaced LV, beautiful high quality vinyl replacement windows throughout,newer insulated exterior doors with storms,warm oak flooring EVERYWHERE but kitchen & bath,newer 35 YR shingle roof, cedar shingle siding in fantastic condition,real wood shutters that just need some fresh paint,forced hot air heat & CENTRAL AIR CONDITIONING,NEWER hot water tank & ROTH stainless steel oil tank.PLUS a brand new, state of the art,septic system to be installed in the front yard prior to closing leaving the back yard unencumbered.
Location
State MA
County Middlesex
Zoning RES
Direction Burlington Ave AKA Route 62 to Boutwell or Shawsheen Ave AKA Route 129 to Aldrich Rd To Boutwell
Rooms
Basement Full, Interior Entry, Bulkhead, Sump Pump, Concrete
Primary Bedroom Level Second
Dining Room Closet/Cabinets - Custom Built, Flooring - Hardwood, Window(s) - Bay/Bow/Box, Chair Rail
Kitchen Flooring - Vinyl, Exterior Access, Lighting - Overhead
Interior
Interior Features Closet, Lighting - Overhead, Entry Hall, Internet Available - Unknown
Heating Forced Air, Oil
Cooling Central Air
Flooring Tile, Vinyl, Hardwood, Flooring - Hardwood
Fireplaces Number 1
Fireplaces Type Living Room
Appliance Electric Water Heater, Water Heater, Range, Refrigerator, Washer, Dryer
Laundry In Basement, Electric Dryer Hookup, Washer Hookup
Exterior
Exterior Feature Rain Gutters, Screens
Community Features Public Transportation, Shopping, Park, Walk/Jog Trails, Highway Access, House of Worship, Private School, Public School, T-Station, Sidewalks
Utilities Available for Electric Range, for Electric Oven, for Electric Dryer, Washer Hookup
Roof Type Shingle
Total Parking Spaces 4
Garage No
Building
Lot Description Corner Lot
Foundation Concrete Perimeter
Sewer Private Sewer
Water Public
Schools
Elementary Schools Shawsheen/West
Middle Schools Wms
High Schools Whs/ Shaw Tech
Others
Senior Community false
Read Less Info
Want to know what your home might be worth? Contact us for a FREE valuation!

Our team is ready to help you sell your home for the highest possible price ASAP
Bought with Julian Addy • The Agency Marblehead
GET MORE INFORMATION

Jim Armstrong
Team Leader/Broker Associate | License ID: 9074205
Team Leader/Broker Associate License ID: 9074205





