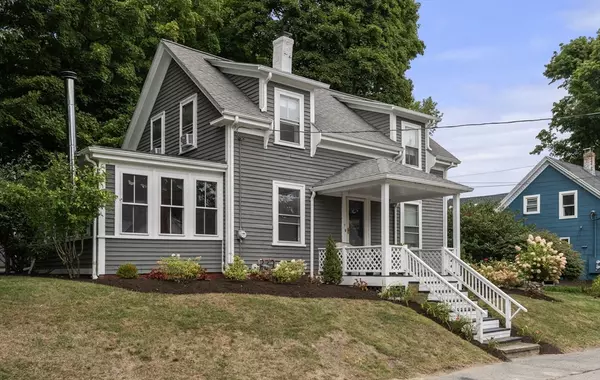For more information regarding the value of a property, please contact us for a free consultation.
Key Details
Sold Price $702,000
Property Type Single Family Home
Sub Type Single Family Residence
Listing Status Sold
Purchase Type For Sale
Square Footage 1,274 sqft
Price per Sqft $551
MLS Listing ID 73288418
Sold Date 11/13/24
Style Colonial
Bedrooms 3
Full Baths 1
Half Baths 1
HOA Y/N false
Year Built 1900
Annual Tax Amount $5,633
Tax Year 2024
Lot Size 5,227 Sqft
Acres 0.12
Property Description
There is so much to love about 9 Liberty Street! The location is very convenient for strolls to downtown Ipswich for shopping and dining. The gracious floor plan is optimal for gatherings large and small. The home is light and airy, with beautiful windows, high ceilings and gorgeous pine floors. The main level consists of a living room with custom built-in bookcases, a nicely equipped kitchen for the home chef with wood counters and large breakfast bar, dining room, family room with wood stove and tiled powder room. Upstairs finds three bedrooms with ample closet space, wide pine floors and renovated full bath. There is a nice one-car detached garage, peastone driveway with cobblestones. A handsome brick and granite patio is ideal for summer dinners The gorgeous perennial gardens grace the nicely elevated corner lot. A short drive to commuter rail to Boston, world-class Crane Beach, and Route 95.
Location
State MA
County Essex
Zoning IR
Direction Market Street to Mineral Street to Washington to Liberty.
Rooms
Family Room Wood / Coal / Pellet Stove, Flooring - Wood
Basement Full, Interior Entry, Bulkhead, Sump Pump, Concrete
Primary Bedroom Level Second
Dining Room Flooring - Wood
Kitchen Flooring - Wood, Breakfast Bar / Nook, Open Floorplan, Gas Stove
Interior
Heating Central, Steam, Natural Gas, Wood Stove
Cooling Window Unit(s)
Flooring Wood, Tile
Fireplaces Number 1
Appliance Gas Water Heater, Range, Dishwasher, Disposal, Refrigerator, Washer, Dryer, Water Treatment, Range Hood
Laundry In Basement, Gas Dryer Hookup, Washer Hookup
Exterior
Exterior Feature Porch, Patio, Rain Gutters, Screens, Fenced Yard, Garden, Stone Wall
Garage Spaces 1.0
Fence Fenced
Community Features Public Transportation, Shopping, Park, Walk/Jog Trails, Golf, Public School, T-Station
Utilities Available for Gas Range, for Gas Dryer, Washer Hookup
Waterfront Description Beach Front,Ocean,1 to 2 Mile To Beach,Beach Ownership(Public)
Roof Type Shingle
Total Parking Spaces 3
Garage Yes
Building
Lot Description Corner Lot, Wooded, Gentle Sloping
Foundation Stone, Brick/Mortar
Sewer Public Sewer
Water Public
Schools
Elementary Schools Winthrop
Middle Schools Ipswich
High Schools Ipswich
Others
Senior Community false
Read Less Info
Want to know what your home might be worth? Contact us for a FREE valuation!

Our team is ready to help you sell your home for the highest possible price ASAP
Bought with Dana Schaefer • Compass
GET MORE INFORMATION

Jim Armstrong
Team Leader/Broker Associate | License ID: 9074205
Team Leader/Broker Associate License ID: 9074205





