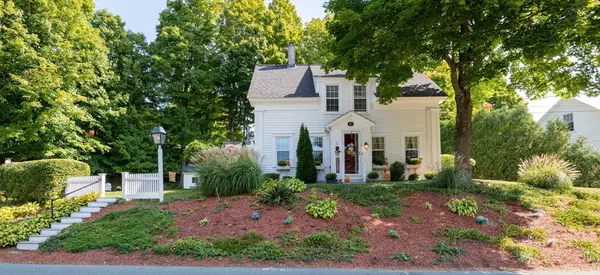For more information regarding the value of a property, please contact us for a free consultation.
Key Details
Sold Price $679,900
Property Type Single Family Home
Sub Type Single Family Residence
Listing Status Sold
Purchase Type For Sale
Square Footage 1,704 sqft
Price per Sqft $399
MLS Listing ID 73292289
Sold Date 11/18/24
Style Colonial,Antique
Bedrooms 4
Full Baths 2
HOA Y/N false
Year Built 1853
Annual Tax Amount $7,371
Tax Year 2024
Lot Size 0.320 Acres
Acres 0.32
Property Description
Step back in time with this charming antique colonial, available to the public for the first time in 171 years! This beautifully maintained home boasts 8 rooms, including 4 bedrooms & 2 fully updated baths. The heart of the home is a stunning, newly renovated kitchen, while original wide pine floors grace the living room, dining room, and den, adding warmth and character, along with a 1st floor bedroom or great office. Relax on the lovely sunporch, or explore the detached 1-car garage, with a full loft, a man cave, & workshop. Recent updates include a state-of-the-art gas boiler with on-demand hot water in 2022. Window replacements, & a new roof in 2016. Nestled on a meticulously landscaped 1/3-acre lot, this home offers a private oasis, perfect for outdoor enjoyment. Conveniently located near Rt. 113, with easy access to downtown Groveland & Newburyport's fine dining & shopping. In the highly rated Pentucket Regional school district. Don't miss your chance to own this historic gem!
Location
State MA
County Essex
Zoning RB
Direction Main Street (Rt.113) to Seven Star Road
Rooms
Basement Partial, Crawl Space, Bulkhead, Unfinished
Primary Bedroom Level Second
Dining Room Flooring - Wood, Deck - Exterior
Kitchen Pantry, Countertops - Stone/Granite/Solid, Kitchen Island, Remodeled, Flooring - Engineered Hardwood
Interior
Interior Features Den, Sun Room
Heating Baseboard, Natural Gas
Cooling None
Flooring Carpet, Laminate, Pine, Flooring - Wood, Flooring - Stone/Ceramic Tile
Fireplaces Type Wood / Coal / Pellet Stove
Appliance Tankless Water Heater, Range, Dishwasher, Refrigerator, Washer, Dryer
Laundry Flooring - Vinyl, Electric Dryer Hookup, Washer Hookup, First Floor
Exterior
Exterior Feature Porch - Enclosed, Deck, Rain Gutters
Garage Spaces 1.0
Community Features Park, Golf, Public School
Utilities Available for Gas Range, for Electric Dryer
Roof Type Shingle
Total Parking Spaces 4
Garage Yes
Building
Lot Description Corner Lot, Gentle Sloping
Foundation Block, Brick/Mortar
Sewer Public Sewer
Water Public
Architectural Style Colonial, Antique
Schools
Elementary Schools Bagnall
Middle Schools Pentucket
High Schools Pentucket
Others
Senior Community false
Read Less Info
Want to know what your home might be worth? Contact us for a FREE valuation!

Our team is ready to help you sell your home for the highest possible price ASAP
Bought with Jennifer Poliseno • Carey & Giampa, LLC REALTORS®
GET MORE INFORMATION
Jim Armstrong
Team Leader/Broker Associate | License ID: 9074205
Team Leader/Broker Associate License ID: 9074205





