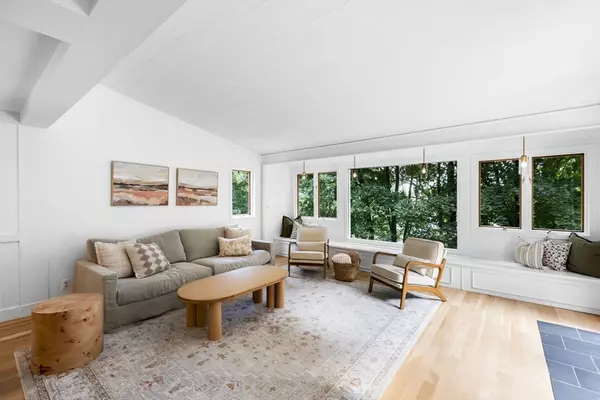For more information regarding the value of a property, please contact us for a free consultation.
Key Details
Sold Price $1,243,000
Property Type Single Family Home
Sub Type Single Family Residence
Listing Status Sold
Purchase Type For Sale
Square Footage 2,445 sqft
Price per Sqft $508
MLS Listing ID 73298541
Sold Date 11/18/24
Style Cape,Antique
Bedrooms 3
Full Baths 3
HOA Y/N false
Year Built 1790
Annual Tax Amount $16,525
Tax Year 2024
Lot Size 0.490 Acres
Acres 0.49
Property Description
Peace and tranquility abound in this gorgeous, renovated, antique home, situated on a lush half acre lot on Follen Hill. This 3-4 bedroom home exudes historic charm with modern luxury amenities. Pickup provisions at Wilson Farm and create culinary magic in the new custom luxury kitchen featuring counter to ceiling quartz and Bosch appliances. Entertaining is a breeze in the gracious living room and well appointed dining room which flow seamlessly to the deck and fabulous yard. A den with charming built-ins is perfect for an office, tv room, play room, or even a 1st floor bedroom, located right next to the 1st floor bath. Upstairs are three spacious bedrooms and a full bath along with an absolutely dreamy laundry room. The spacious bonus room and bath with its own separate entrance make a perfect teen suite, guest space, office, gym or whatever your heart desires. See attached extensive list of improvements: heat pump & ac, upgraded electrical, windows, new floors and more!
Location
State MA
County Middlesex
Zoning RS
Direction Pleasant St to Bridle Path, look for the post that says 16
Rooms
Basement Full, Finished, Walk-Out Access, Interior Entry
Primary Bedroom Level Second
Dining Room Flooring - Hardwood, Window Seat
Kitchen Flooring - Hardwood, Countertops - Stone/Granite/Solid, Kitchen Island, Deck - Exterior, Remodeled, Stainless Steel Appliances
Interior
Interior Features Den, Bonus Room
Heating Heat Pump, Wood Stove
Cooling Heat Pump
Flooring Hardwood, Flooring - Hardwood, Flooring - Wall to Wall Carpet
Fireplaces Number 2
Fireplaces Type Wood / Coal / Pellet Stove
Appliance Water Heater, Range, Oven, Dishwasher, Disposal, Microwave, Refrigerator, Freezer, Washer, Dryer
Laundry Second Floor, Electric Dryer Hookup, Washer Hookup
Exterior
Exterior Feature Porch, Deck - Wood
Community Features Public Transportation, Shopping, Bike Path, Public School
Utilities Available for Electric Range, for Electric Oven, for Electric Dryer, Washer Hookup
View Y/N Yes
View Scenic View(s)
Total Parking Spaces 8
Garage No
Building
Lot Description Wooded
Foundation Concrete Perimeter
Sewer Public Sewer
Water Public
Schools
Elementary Schools Bowman
Middle Schools Clarke
High Schools Lexington High
Others
Senior Community false
Read Less Info
Want to know what your home might be worth? Contact us for a FREE valuation!

Our team is ready to help you sell your home for the highest possible price ASAP
Bought with Taylor Yates • Coldwell Banker Realty - Weston
GET MORE INFORMATION

Jim Armstrong
Team Leader/Broker Associate | License ID: 9074205
Team Leader/Broker Associate License ID: 9074205





