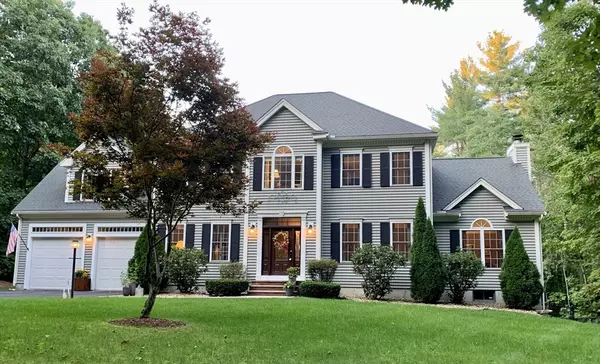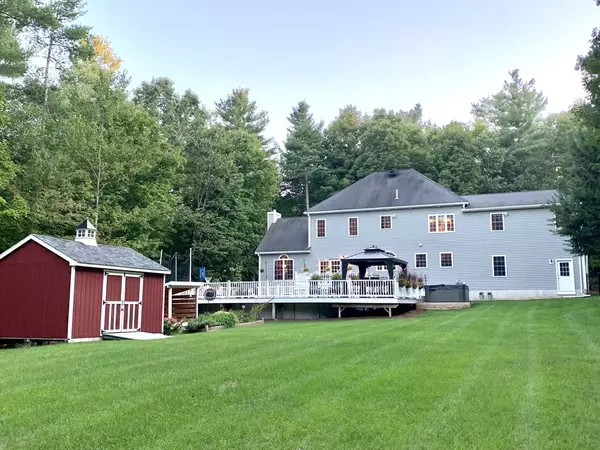For more information regarding the value of a property, please contact us for a free consultation.
Key Details
Sold Price $825,000
Property Type Single Family Home
Sub Type Single Family Residence
Listing Status Sold
Purchase Type For Sale
Square Footage 3,000 sqft
Price per Sqft $275
MLS Listing ID 73284530
Sold Date 11/15/24
Style Colonial
Bedrooms 4
Full Baths 2
Half Baths 1
HOA Y/N false
Year Built 2005
Annual Tax Amount $9,263
Tax Year 2024
Lot Size 2.010 Acres
Acres 2.01
Property Description
This Hip Roof Colonial is gracefully situated on a 2 acre lot, nestled w/in an area abutting 100s of acres conservation land to allow the viewing of so many stars at night.Solar panels are owned and included-helps cut those electric bills along w/the extra check the utility co gives the homeowner every quarter, how can you go wrong! The first floor not only provides a secluded study with french door, a customized kitchen,oversized island & upgraded stainless steel appliances. Open concept to the separate dining rm, also invites you into the cathedral ceiling living room, by way of the architectural columns,complete w/ceramic tiled fireplace. You also have direct access to an exceptional deck area, extending seamless indoor/outdoor entertaining with pool and a new hot tub, overlooking a newly fenced in back yard. The 2nd floor, has 4 bedrooms AND an office with closet. The main bedroom suite is 24 X 24 with its own private bath. Basement has endless possibilities. Too much too list!
Location
State MA
County Middlesex
Zoning res
Direction Oak Hill to Lawrence or Wheeler to Lawrence
Rooms
Basement Full, Concrete, Unfinished
Primary Bedroom Level Second
Dining Room Flooring - Hardwood, Open Floorplan, Crown Molding
Kitchen Flooring - Hardwood, Dining Area, Countertops - Stone/Granite/Solid, Kitchen Island, Cabinets - Upgraded, Deck - Exterior, Open Floorplan, Remodeled, Stainless Steel Appliances, Archway
Interior
Interior Features Closet, Study, Home Office, Sauna/Steam/Hot Tub
Heating Forced Air
Cooling Central Air
Flooring Wood, Tile, Carpet, Flooring - Wall to Wall Carpet
Fireplaces Number 1
Appliance Oven, Dishwasher, Microwave, Refrigerator
Laundry Flooring - Stone/Ceramic Tile, Electric Dryer Hookup, Washer Hookup, First Floor
Exterior
Exterior Feature Deck - Composite, Pool - Above Ground, Rain Gutters, Hot Tub/Spa, Storage, Sprinkler System, Fenced Yard, Gazebo, Garden
Garage Spaces 2.0
Fence Fenced/Enclosed, Fenced
Pool Above Ground
Community Features Walk/Jog Trails, Conservation Area
Total Parking Spaces 6
Garage Yes
Private Pool true
Building
Lot Description Wooded
Foundation Concrete Perimeter
Sewer Private Sewer
Water Private
Architectural Style Colonial
Schools
Elementary Schools Varnum Brook
Middle Schools Nissitissit
High Schools Nmrsd
Others
Senior Community false
Read Less Info
Want to know what your home might be worth? Contact us for a FREE valuation!

Our team is ready to help you sell your home for the highest possible price ASAP
Bought with Kelty Agnew • RE/MAX Innovative Properties
GET MORE INFORMATION
Jim Armstrong
Team Leader/Broker Associate | License ID: 9074205
Team Leader/Broker Associate License ID: 9074205





