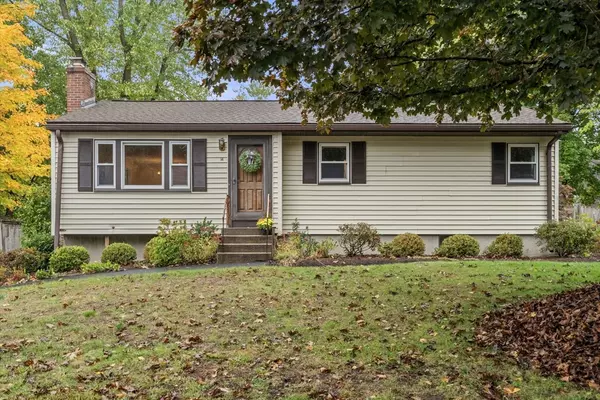For more information regarding the value of a property, please contact us for a free consultation.
Key Details
Sold Price $553,000
Property Type Single Family Home
Sub Type Single Family Residence
Listing Status Sold
Purchase Type For Sale
Square Footage 1,044 sqft
Price per Sqft $529
MLS Listing ID 73302253
Sold Date 11/21/24
Style Ranch
Bedrooms 3
Full Baths 1
HOA Y/N false
Year Built 1960
Annual Tax Amount $6,401
Tax Year 2024
Lot Size 10,890 Sqft
Acres 0.25
Property Description
*** OPEN HOUSE CANCELLED***This delightful 3 bedroom, 1 bath ranch style home is nestled in a popular, established neighborhood, Welcome to a bright and airy home that feels very warm and inviting. The heart of the home includes an updated kitchen, ideal for preparing family meals or entertaining friends, open to the eat in area and living room with cozy fireplace. Three generously sized bedrooms with plenty of natural light & closet space. The basement offers a fantastic opportunity to add living space with endless possibilities for customization! Step outside to discover a beautifully landscaped yard and composite deck, perfect for outdoor entertaining, this outdoor space is sure to impress! Many improvements over the years including, freshly painted interior, refinished hardwood floors, new driveway, composite deck, fireplace, chimney, kitchen cabinets, stove, microwave and new refrigerator! Don't miss your chance to make this charming ranch your own!
Location
State MA
County Norfolk
Zoning ARll
Direction GPS
Rooms
Basement Full
Primary Bedroom Level First
Dining Room Flooring - Hardwood, Window(s) - Bay/Bow/Box, Deck - Exterior
Kitchen Flooring - Laminate, Dining Area, Cabinets - Upgraded, Recessed Lighting
Interior
Heating Baseboard, Oil
Cooling Window Unit(s)
Fireplaces Number 1
Fireplaces Type Living Room
Appliance Water Heater, Range, Dishwasher, Microwave, Refrigerator, Washer, Dryer
Laundry Electric Dryer Hookup, Washer Hookup
Exterior
Exterior Feature Deck - Composite, Storage
Utilities Available for Electric Range, for Electric Oven, for Electric Dryer, Washer Hookup
Roof Type Shingle
Total Parking Spaces 4
Garage No
Building
Lot Description Wooded
Foundation Concrete Perimeter
Sewer Public Sewer
Water Public
Architectural Style Ranch
Schools
Elementary Schools Mcgov Memorial
Middle Schools Medway
High Schools Medway Hs
Others
Senior Community false
Read Less Info
Want to know what your home might be worth? Contact us for a FREE valuation!

Our team is ready to help you sell your home for the highest possible price ASAP
Bought with Jesse Mason • Colby Hunter Realty
GET MORE INFORMATION
Jim Armstrong
Team Leader/Broker Associate | License ID: 9074205
Team Leader/Broker Associate License ID: 9074205





