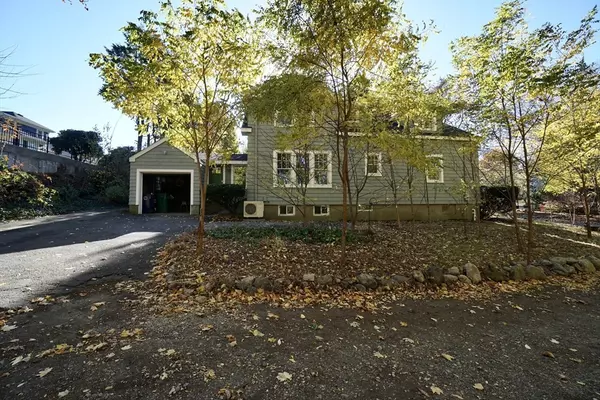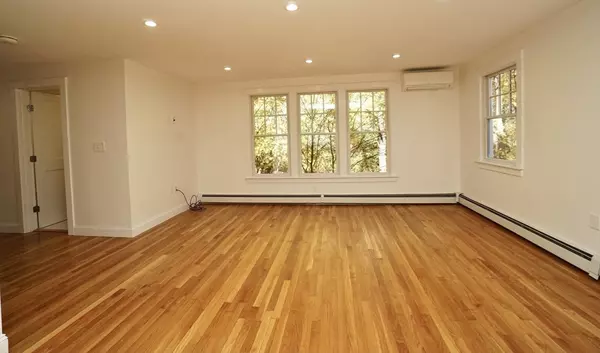For more information regarding the value of a property, please contact us for a free consultation.
Key Details
Sold Price $1,325,000
Property Type Single Family Home
Sub Type Single Family Residence
Listing Status Sold
Purchase Type For Sale
Square Footage 1,992 sqft
Price per Sqft $665
MLS Listing ID 73311316
Sold Date 11/26/24
Style Cape
Bedrooms 4
Full Baths 3
HOA Y/N false
Year Built 1930
Annual Tax Amount $10,297
Tax Year 2024
Lot Size 4,791 Sqft
Acres 0.11
Property Description
Fantastic opportunity to live directly adjacent to the Charles River Greenway in Newtonville (Newton North HS District). A corner lot, located at the end of a tree lined Thaxter and Parkway. The 4th picture (from open concept dining room/ kitchen) directly views out to the Charles River Greenway w/ walking, biking trails, left towards Waltham and right to Boston. This is a very updated, charming cape style home that underwent a substantial renovation in 2018. And with a newly designed floor plan on each level, this home can easily absorb simple updates/ additional appointments though currently in 100% move-in condition. . There are three (3) uniquely styled and adequately spaced 2nd floor bedrooms w/ closet/crawl space for storage, double closets in the master bedroom with master bath, hardwoods throughout both levels, and still with 4th bedroom/ office possibilities on the 1st floor bedroom. Mini splits in each bedroom / common area and a one car garage w/ mudroom side entrance.
Location
State MA
County Middlesex
Area Newtonville
Zoning SR3
Direction End of Thaxter with Garage Entrance on Parkway Road directly viewing the Charles River Greenway
Rooms
Basement Full, Bulkhead, Concrete, Unfinished
Primary Bedroom Level Second
Dining Room Bathroom - Full, Flooring - Hardwood, Window(s) - Picture, Recessed Lighting, Remodeled, Breezeway
Kitchen Flooring - Hardwood, Window(s) - Picture, Dining Area, Countertops - Stone/Granite/Solid, Countertops - Upgraded, Cabinets - Upgraded, Open Floorplan, Paints & Finishes - Low VOC, Recessed Lighting, Remodeled, Stainless Steel Appliances, Gas Stove, Breezeway
Interior
Interior Features Recessed Lighting, Sunken, Closet, Mud Room, Entry Hall
Heating Baseboard, Natural Gas, Ductless
Cooling Ductless
Flooring Wood, Tile, Flooring - Hardwood
Fireplaces Number 1
Fireplaces Type Living Room
Appliance Gas Water Heater, Disposal, ENERGY STAR Qualified Refrigerator, ENERGY STAR Qualified Dryer, ENERGY STAR Qualified Dishwasher, ENERGY STAR Qualified Washer, Range Hood
Laundry Second Floor, Electric Dryer Hookup, Washer Hookup
Exterior
Garage Spaces 1.0
Community Features Public Transportation, Shopping, Park, Walk/Jog Trails, Golf, Medical Facility, Bike Path, Conservation Area, Highway Access, House of Worship, Private School, Public School, T-Station, University
Utilities Available for Gas Range, for Gas Oven, for Electric Dryer, Washer Hookup
Roof Type Shingle
Total Parking Spaces 4
Garage Yes
Building
Lot Description Corner Lot, Gentle Sloping, Level
Foundation Concrete Perimeter
Sewer Public Sewer
Water Public
Architectural Style Cape
Schools
Elementary Schools Horrace Mann
Middle Schools Fa Day
High Schools Newton North
Others
Senior Community false
Acceptable Financing Contract
Listing Terms Contract
Read Less Info
Want to know what your home might be worth? Contact us for a FREE valuation!

Our team is ready to help you sell your home for the highest possible price ASAP
Bought with Ed Lyon • Preservation Properties
GET MORE INFORMATION
Jim Armstrong
Team Leader/Broker Associate | License ID: 9074205
Team Leader/Broker Associate License ID: 9074205





