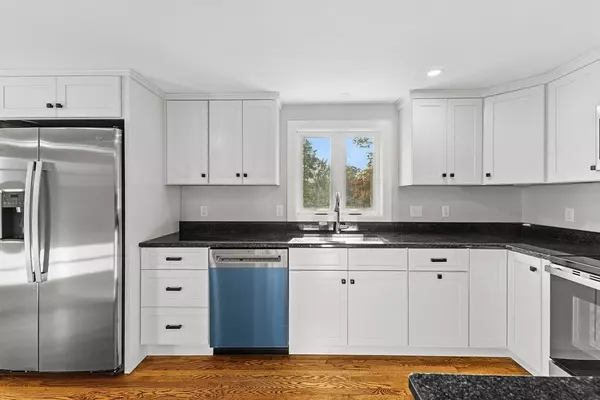For more information regarding the value of a property, please contact us for a free consultation.
Key Details
Sold Price $560,000
Property Type Single Family Home
Sub Type Single Family Residence
Listing Status Sold
Purchase Type For Sale
Square Footage 1,424 sqft
Price per Sqft $393
Subdivision Business District
MLS Listing ID 73310333
Sold Date 12/05/24
Style Cape
Bedrooms 3
Full Baths 1
Half Baths 1
HOA Y/N false
Year Built 1965
Annual Tax Amount $3,759
Tax Year 2024
Lot Size 0.440 Acres
Acres 0.44
Property Description
Welcome to this Stunningly renovated Cape-Style home, where the timeless elegance meets modern sophistication. As you step inside, you're greeted by the expansive living area filled with natural light, featuring polished hardwood floors and a magnificent fireplace. The kitchen is equipped with stainless steel appliances and sleek granite countertops. This home offers a first-floor bedroom with full bathroom, second level boasts an oversized primary suite, and third bedroom with walk-closet and half bathroom. The full basement has plenty of room for storage and other desired uses. Situated on a large lot this home provides ample outdoor space for a variety of activities and enjoyment. This home offers warmth and character, a truly must see!
Location
State MA
County Plymouth
Zoning Res
Direction Rt 105 to Lori Lane
Rooms
Basement Full, Interior Entry, Bulkhead, Sump Pump, Concrete
Primary Bedroom Level Second
Kitchen Flooring - Hardwood, Dining Area, Countertops - Stone/Granite/Solid, Cabinets - Upgraded, Exterior Access, Recessed Lighting, Stainless Steel Appliances
Interior
Interior Features Closet, Entrance Foyer
Heating Electric Baseboard, Electric, Ductless
Cooling Ductless
Flooring Tile, Hardwood, Flooring - Hardwood
Fireplaces Number 1
Fireplaces Type Living Room
Appliance Electric Water Heater, Range, Dishwasher, Microwave, Refrigerator, Washer, Dryer
Laundry In Basement, Electric Dryer Hookup, Washer Hookup
Exterior
Exterior Feature Rain Gutters, Screens
Community Features Public Transportation, Shopping, Park, Walk/Jog Trails, Stable(s), Golf, Medical Facility, Laundromat, Bike Path, Conservation Area, Highway Access, House of Worship, Public School
Utilities Available for Electric Range, for Electric Dryer, Washer Hookup
Roof Type Shingle
Total Parking Spaces 2
Garage No
Building
Lot Description Cul-De-Sac, Corner Lot, Level
Foundation Concrete Perimeter
Sewer Private Sewer
Water Private
Architectural Style Cape
Schools
Elementary Schools Assawomset
Middle Schools Freetown/Lake
High Schools Apponequet Reg
Others
Senior Community false
Acceptable Financing Contract
Listing Terms Contract
Read Less Info
Want to know what your home might be worth? Contact us for a FREE valuation!

Our team is ready to help you sell your home for the highest possible price ASAP
Bought with Aaron Johnson • RE/MAX Platinum
GET MORE INFORMATION
Jim Armstrong
Team Leader/Broker Associate | License ID: 9074205
Team Leader/Broker Associate License ID: 9074205





