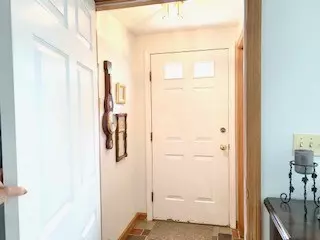For more information regarding the value of a property, please contact us for a free consultation.
Key Details
Sold Price $400,000
Property Type Condo
Sub Type Condominium
Listing Status Sold
Purchase Type For Sale
Square Footage 1,766 sqft
Price per Sqft $226
MLS Listing ID 73274480
Sold Date 12/04/24
Bedrooms 2
Full Baths 1
Half Baths 1
HOA Fees $379/mo
Year Built 1984
Annual Tax Amount $4,758
Tax Year 2024
Property Description
Welcome home to desirable Village Gate Condominiums, conveniently located near restaurants, shopping centers and offers an easy commute to Boston and Providence. This property is located off major highways and set back from the main road in a quiet private neighborhood. This beautiful home features three levels of living space with a living room, open eat-in kitchen, dining area, half bath and a deck off the kitchen that leads to the back yard. There is plenty of room on the deck for grilling and relaxing. The upstairs level features two good size bedrooms and a full bathroom, the primary bedroom has double closets and direct access to the bathroom. The lower level features a nice size laundry room, a bonus room that could be used as a home office/exercise room, family room with double patio doors leading to back yard and plenty of storage space in large walk in storage closet. Don't miss out on the opportunity to own this spacious well-maintained village.
Location
State MA
County Bristol
Zoning Res
Direction Rte. 138 near intersection Rt. 106 to Village Gate Condominium
Rooms
Family Room Flooring - Vinyl, Exterior Access, Storage
Basement Y
Dining Room Flooring - Hardwood, Lighting - Overhead
Kitchen Flooring - Stone/Ceramic Tile, Balcony / Deck
Interior
Interior Features Closet
Heating Forced Air, Electric
Cooling Central Air
Flooring Tile, Vinyl, Carpet, Laminate, Hardwood
Appliance Range, Dishwasher, Refrigerator, Washer, Dryer
Laundry Electric Dryer Hookup, Washer Hookup, In Unit
Exterior
Exterior Feature Deck - Wood, Patio
Community Features Public Transportation, Shopping, Walk/Jog Trails, Golf, Medical Facility, Conservation Area, Highway Access, House of Worship, Private School, Public School, University
Utilities Available for Electric Range
Roof Type Shingle
Total Parking Spaces 2
Garage No
Building
Story 3
Sewer Private Sewer
Water Public
Schools
Elementary Schools Blanche A. Ames
Middle Schools Easton
High Schools Oliver Ames
Others
Pets Allowed Yes w/ Restrictions
Senior Community false
Read Less Info
Want to know what your home might be worth? Contact us for a FREE valuation!

Our team is ready to help you sell your home for the highest possible price ASAP
Bought with Geraldine Soto • Century 21 Kierman Realty
GET MORE INFORMATION
Jim Armstrong
Team Leader/Broker Associate | License ID: 9074205
Team Leader/Broker Associate License ID: 9074205





