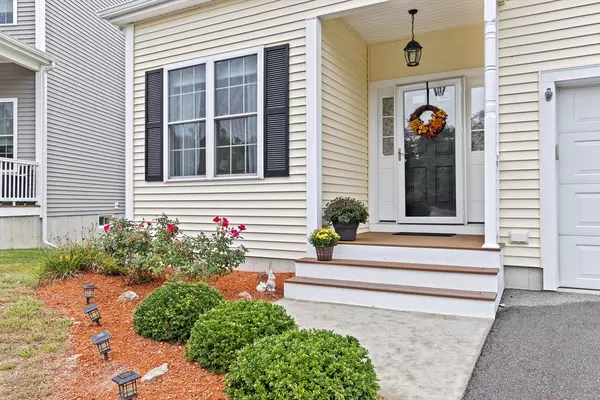For more information regarding the value of a property, please contact us for a free consultation.
Key Details
Sold Price $650,000
Property Type Condo
Sub Type Condominium
Listing Status Sold
Purchase Type For Sale
Square Footage 2,918 sqft
Price per Sqft $222
MLS Listing ID 73297198
Sold Date 12/09/24
Bedrooms 3
Full Baths 3
Half Baths 1
HOA Fees $351/mo
Year Built 2017
Annual Tax Amount $7,034
Tax Year 2024
Property Description
OFFER DEADLINE 10/7 at 10AM. Discover the epitome of convenient living at the highly sought after Beaver Pond Commons, where elegance, comfort, & scenic beauty merge to create an extraordinary lifestyle! This turn-key, free-standing condo has been meticulously maintained by original owners & is in PRISTINE condition. The open concept style lives larger than life, featuring the BRIGHT & AIRY kitchen, dining, living room, & sliders that open to the deck w/view of private wooded back yard. Oversized first floor primary w/en suite, walk-in closet, a guest bath, laundry, built-ins, gas fireplace, and entry to 2 car garage complete the 1st floor. The 2nd level features 2 huge, SUNLIT bedrooms, a full bath, & walk-in attic. You'll fall in love w/the newly finished basement w/custom wet bar, office nook, full-bath, walk-out to yard, built-ins, storage areas, and ample open space! Desirably located near the cul-de-sac of this quiet community. Less than 10 mins to the Bellingham shops.
Location
State MA
County Worcester
Zoning IB
Direction Beaver St to Beaver Pond Rd
Rooms
Basement Y
Interior
Interior Features Wet Bar, Walk-up Attic
Heating Forced Air, Propane
Cooling Central Air
Flooring Wood, Tile, Carpet
Fireplaces Number 1
Appliance Range, Dishwasher, Disposal, Microwave, Refrigerator
Laundry In Unit, Electric Dryer Hookup, Washer Hookup
Exterior
Exterior Feature Porch, Deck, Professional Landscaping
Garage Spaces 2.0
Community Features Shopping, Pool, Tennis Court(s), Park, Walk/Jog Trails, Stable(s), Golf, Medical Facility, Laundromat, Bike Path, Conservation Area, Highway Access, House of Worship, Public School
Utilities Available for Electric Oven, for Electric Dryer, Washer Hookup
Roof Type Shingle
Total Parking Spaces 2
Garage Yes
Building
Story 2
Sewer Public Sewer
Water Public
Schools
Elementary Schools Memorial
Middle Schools Stacy Middle
High Schools Milford High
Others
Pets Allowed Yes w/ Restrictions
Senior Community false
Acceptable Financing Contract
Listing Terms Contract
Read Less Info
Want to know what your home might be worth? Contact us for a FREE valuation!

Our team is ready to help you sell your home for the highest possible price ASAP
Bought with Charlie Pasewark • Keller Williams Boston MetroWest
GET MORE INFORMATION
Jim Armstrong
Team Leader/Broker Associate | License ID: 9074205
Team Leader/Broker Associate License ID: 9074205





