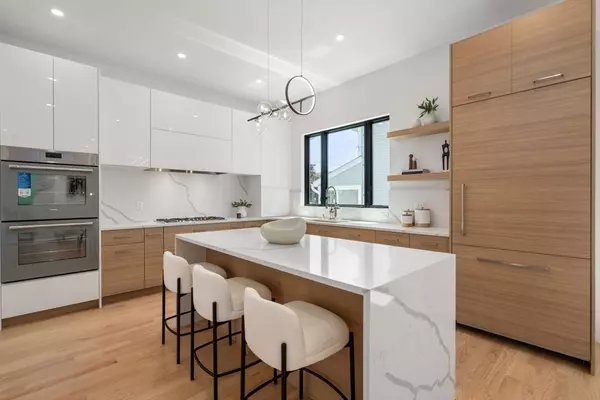For more information regarding the value of a property, please contact us for a free consultation.
Key Details
Sold Price $1,850,000
Property Type Condo
Sub Type Condominium
Listing Status Sold
Purchase Type For Sale
Square Footage 3,932 sqft
Price per Sqft $470
MLS Listing ID 73254298
Sold Date 12/06/24
Bedrooms 4
Full Baths 4
Half Baths 1
HOA Fees $250/mo
Year Built 2024
Annual Tax Amount $8,388
Tax Year 2023
Lot Size 8,712 Sqft
Acres 0.2
Property Description
Experience the epitome of luxury living at Trio-Gardens, nestled in prestigious Newton Highlands. This exclusive enclave boasts 4 new townhomes, each meticulously designed with premium finishes. The main level dazzles with a chef's dream kitchen featuring top-of-the-line Thermador appliances, complemented by a dining area and sunlit fireplaced living room that opens to a private fenced yard. There's also a discreet powder room and convenient mudroom. Upstairs, indulge in the opulent primary suite with transom windows, a custom walk-in closet, and a spa-like bathroom complete with a soothing rain shower. Two additional bedrooms, each with en-suite baths and walk-in closets, offer unparalleled comfort, alongside a dedicated laundry room for added convenience. The versatile third floor can serve as an office or yoga retreat, while the lower level boasts a spacious family/entertainment area, a 4th bedroom, full bath, and storage space. Close to the T, major routes, shops, parks and more.
Location
State MA
County Middlesex
Area Newton Highlands
Zoning MR1
Direction Use GPS
Rooms
Basement Y
Primary Bedroom Level Second
Interior
Interior Features Bathroom, Bonus Room
Heating Forced Air, Natural Gas
Cooling Central Air
Flooring Tile, Hardwood, Wood Laminate
Fireplaces Number 1
Appliance Oven, Dishwasher, Disposal, Microwave, Range, Refrigerator, Freezer, Plumbed For Ice Maker
Laundry Second Floor, In Unit, Electric Dryer Hookup, Washer Hookup
Exterior
Exterior Feature Outdoor Gas Grill Hookup, Balcony, Fenced Yard, Rain Gutters, Professional Landscaping, Sprinkler System
Garage Spaces 1.0
Fence Fenced
Community Features Public Transportation, Shopping, Tennis Court(s), Park, Walk/Jog Trails, Golf, Conservation Area, Highway Access, House of Worship, Public School, T-Station, Other
Utilities Available for Gas Range, for Electric Oven, for Electric Dryer, Washer Hookup, Icemaker Connection, Outdoor Gas Grill Hookup
Roof Type Shingle,Rubber
Total Parking Spaces 1
Garage Yes
Building
Story 4
Sewer Public Sewer
Water Public
Schools
Elementary Schools Countryside
Middle Schools Brown
High Schools South
Others
Pets Allowed Yes
Senior Community false
Acceptable Financing Contract
Listing Terms Contract
Read Less Info
Want to know what your home might be worth? Contact us for a FREE valuation!

Our team is ready to help you sell your home for the highest possible price ASAP
Bought with Susan Lee • The Pro Realty Group
GET MORE INFORMATION
Jim Armstrong
Team Leader/Broker Associate | License ID: 9074205
Team Leader/Broker Associate License ID: 9074205





