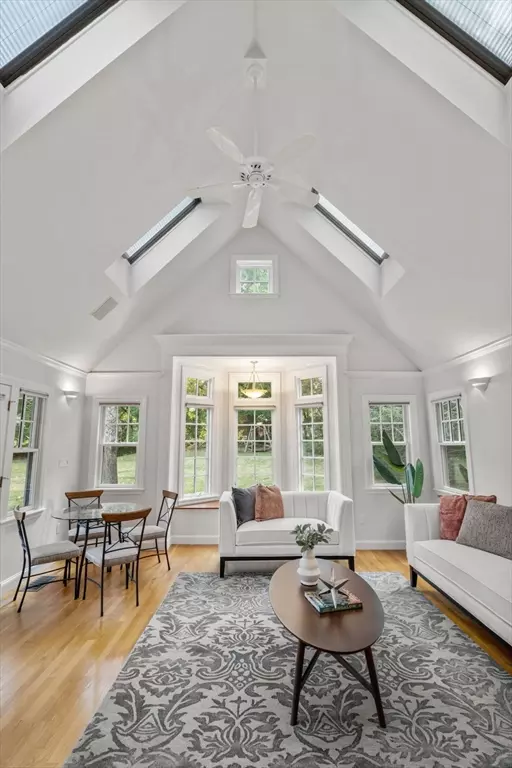For more information regarding the value of a property, please contact us for a free consultation.
Key Details
Sold Price $1,000,000
Property Type Single Family Home
Sub Type Single Family Residence
Listing Status Sold
Purchase Type For Sale
Square Footage 2,053 sqft
Price per Sqft $487
MLS Listing ID 73302322
Sold Date 12/09/24
Style Cape
Bedrooms 3
Full Baths 2
HOA Y/N false
Year Built 1960
Annual Tax Amount $11,072
Tax Year 2024
Lot Size 0.500 Acres
Acres 0.5
Property Description
Situated on nearly a ½ acre lot just a stone's throw from Killam Elementary School, 20 Boswell Rd. is on the market for the first time in over 50 years, offering its new owners a comfortable and welcoming space inside and out. At a quick glance, a seemingly traditional New England Cape complete with an eat-in kitchen, full bathroom, a formal dining room with built-in shelving, and a living room with a bay window and a fireplace. But continue down the hall and you'll find the real highlight of the property: an absolutely stunning great room with soaring vaulted-ceilings, skylights, and French doors that lead to the equally impressive outdoor space featuring a stately back porch, brick patio, and large backyard. Upstairs you'll find the second bathroom and three bedrooms including the oversized primary with two built-out closets. All of this on a picture-perfect cul-de-sac with easy access to I-95 and I-93, Memorial Park, the commuter rail, and downtown with shops and restaurants.
Location
State MA
County Middlesex
Zoning S20
Direction Charles St. to Boswell Rd.
Rooms
Basement Full, Interior Entry, Bulkhead, Sump Pump, Unfinished
Primary Bedroom Level Second
Interior
Interior Features Great Room, Wired for Sound, Internet Available - Broadband
Heating Baseboard, Oil
Cooling Window Unit(s)
Flooring Tile, Hardwood
Fireplaces Number 2
Appliance Water Heater, Range, Dishwasher, Disposal, Microwave, Refrigerator, Washer, Dryer
Laundry First Floor, Electric Dryer Hookup
Exterior
Exterior Feature Porch, Patio
Garage Spaces 2.0
Community Features Park, Walk/Jog Trails, Conservation Area, Highway Access, Public School
Utilities Available for Electric Range, for Electric Oven, for Electric Dryer
Roof Type Shingle
Total Parking Spaces 4
Garage Yes
Building
Lot Description Gentle Sloping
Foundation Concrete Perimeter
Sewer Public Sewer
Water Public
Architectural Style Cape
Schools
Elementary Schools Killam
Middle Schools Coolidge
High Schools Rmhs
Others
Senior Community false
Read Less Info
Want to know what your home might be worth? Contact us for a FREE valuation!

Our team is ready to help you sell your home for the highest possible price ASAP
Bought with Sarah Harmer • Berkshire Hathaway HomeServices Commonwealth Real Estate
GET MORE INFORMATION
Jim Armstrong
Team Leader/Broker Associate | License ID: 9074205
Team Leader/Broker Associate License ID: 9074205





