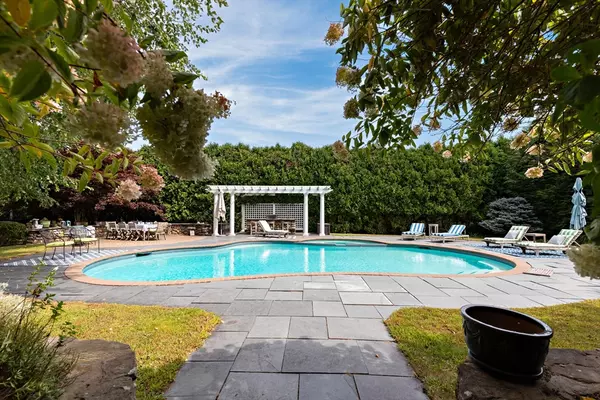For more information regarding the value of a property, please contact us for a free consultation.
Key Details
Sold Price $1,855,000
Property Type Single Family Home
Sub Type Single Family Residence
Listing Status Sold
Purchase Type For Sale
Square Footage 3,272 sqft
Price per Sqft $566
Subdivision Standish Shores
MLS Listing ID 73289927
Sold Date 12/10/24
Style Contemporary
Bedrooms 4
Full Baths 3
Half Baths 1
HOA Y/N false
Year Built 1960
Annual Tax Amount $17,556
Tax Year 2024
Lot Size 0.920 Acres
Acres 0.92
Property Description
Nestled in the neighborhood of Standish Shores, this extraordinary Contemporary home offers a serene retreat near the ocean & the natural beauty of Myles Standish Reservation. The private backyard oasis, surrounded by mature landscaping, features an outdoor kitchen, heated pool, stone walls, pergola & newer decking. This 4-bedroom, 3.5-bath home boasts a sun-filled interior with walls of glass framing the stunning grounds. The primary bedroom includes a refined bath, fireplace, cathedral ceilings & a custom walk-in closet. Beautifully crafted built-ins throughout the home add both function & elegance. A well-appointed kitchen, with tile floors & stone countertops, blends style & practicality. The walk-out lower level, complete with a beautiful bath, serves as an inviting guest retreat, offering a cozy & private space. Solar-powered for convenience & savings, this exceptional property offers so much to see & enjoy in a truly picturesque setting.
Location
State MA
County Plymouth
Zoning RC
Direction Standish St take R on Myles View
Rooms
Family Room Cathedral Ceiling(s), Flooring - Hardwood, Balcony / Deck, Slider
Basement Full, Finished, Walk-Out Access
Primary Bedroom Level Second
Dining Room Flooring - Hardwood, Open Floorplan, Recessed Lighting
Kitchen Flooring - Stone/Ceramic Tile, Countertops - Stone/Granite/Solid, Recessed Lighting
Interior
Interior Features Bathroom - Full, Bathroom - With Shower Stall, Closet/Cabinets - Custom Built, Closet, Recessed Lighting, Open Floorplan, Bathroom, Bonus Room, Sitting Room
Heating Central, Heat Pump, Electric, Active Solar, Ductless
Cooling Central Air
Flooring Wood, Tile, Carpet, Flooring - Stone/Ceramic Tile, Flooring - Wood
Fireplaces Number 2
Fireplaces Type Living Room, Master Bedroom
Appliance Electric Water Heater, Range, Dishwasher, Refrigerator, Washer, Dryer
Laundry In Basement, Electric Dryer Hookup
Exterior
Exterior Feature Porch, Deck, Patio, Pool - Inground Heated, Professional Landscaping, Sprinkler System, Screens, Fenced Yard, Garden, Outdoor Shower
Garage Spaces 2.0
Fence Fenced
Pool Pool - Inground Heated
Utilities Available for Electric Range, for Electric Dryer
Waterfront Description Beach Front,Ocean,1/2 to 1 Mile To Beach
View Y/N Yes
View Scenic View(s)
Roof Type Shingle
Total Parking Spaces 8
Garage Yes
Private Pool true
Building
Lot Description Corner Lot, Wooded
Foundation Concrete Perimeter
Sewer Private Sewer
Water Public
Architectural Style Contemporary
Schools
Elementary Schools Chandler
Middle Schools Duxbury
High Schools Duxbury
Others
Senior Community false
Read Less Info
Want to know what your home might be worth? Contact us for a FREE valuation!

Our team is ready to help you sell your home for the highest possible price ASAP
Bought with Frank Neer • Coldwell Banker Realty - Cohasset
GET MORE INFORMATION
Jim Armstrong
Team Leader/Broker Associate | License ID: 9074205
Team Leader/Broker Associate License ID: 9074205





