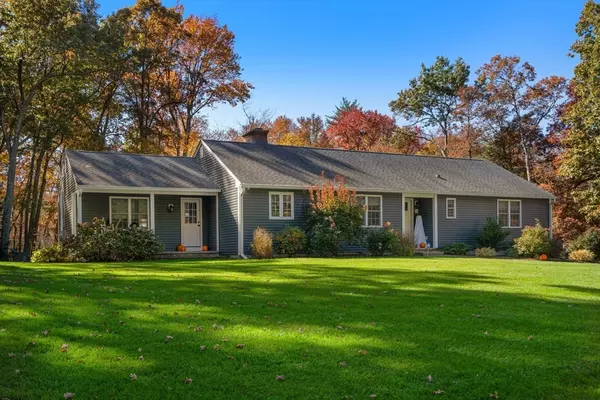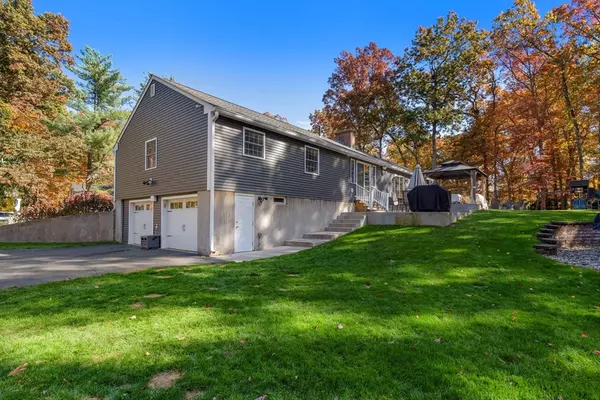For more information regarding the value of a property, please contact us for a free consultation.
Key Details
Sold Price $590,000
Property Type Single Family Home
Sub Type Single Family Residence
Listing Status Sold
Purchase Type For Sale
Square Footage 1,784 sqft
Price per Sqft $330
MLS Listing ID 73306189
Sold Date 12/11/24
Style Ranch
Bedrooms 3
Full Baths 2
Half Baths 1
HOA Y/N false
Year Built 1963
Annual Tax Amount $6,936
Tax Year 2024
Lot Size 0.690 Acres
Acres 0.69
Property Sub-Type Single Family Residence
Property Description
Highest and best offer due Mon. 11/4 by 2pm impeccable home in the PERFECT LOCATION!! 3 ample bedrooms, 2.5 bathrooms, 2 car garage, large lush yard to enjoy year-round. Updated from top to bottom! Roof, siding, windows, insulation, kitchen, bathrooms, heating, cooling, electrical, sprinkler system, flooring, and more!!!! Step into the fabulous open living room with a cozy white-washed brick fireplace, and newer hardy luxury flooring throughout, and gaze upon the sparkling new kitchen with plenty of cabinets and granite countertops and flanked with a half bath. Spacious dining room to enjoy family time or entertaining or step into the den to relax and unwind. Down the hall, you will find 3 generous-sized bedrooms with gleaming hardwood floors, double closets, and recessed lighting in each room. Centrally located is a large full bathroom with toasty warm radiant tiled flooring and a double granite vanity. Downstairs is additional bonus living space
Location
State MA
County Hampden
Zoning r26
Direction main st to Delmore/ decorie to cedar oak gps friendly
Rooms
Family Room Flooring - Hardwood, Exterior Access, Recessed Lighting, Breezeway
Basement Full, Crawl Space, Partially Finished, Interior Entry, Garage Access
Primary Bedroom Level First
Dining Room Flooring - Vinyl, Window(s) - Picture, Exterior Access, Open Floorplan, Recessed Lighting, Remodeled
Kitchen Bathroom - Half, Flooring - Vinyl, Window(s) - Picture, Dining Area, Countertops - Stone/Granite/Solid, Countertops - Upgraded, Cabinets - Upgraded, Open Floorplan, Recessed Lighting, Remodeled
Interior
Interior Features Bonus Room, Internet Available - Unknown
Heating Baseboard, Heat Pump, Oil
Cooling Central Air, Whole House Fan
Flooring Tile, Laminate, Hardwood
Fireplaces Number 2
Fireplaces Type Family Room, Living Room
Appliance Water Heater, Range, Dishwasher, Microwave, Refrigerator
Laundry In Basement, Electric Dryer Hookup, Washer Hookup
Exterior
Exterior Feature Porch, Patio, Pool - Above Ground, Rain Gutters, Professional Landscaping, Sprinkler System, Invisible Fence, Stone Wall
Garage Spaces 2.0
Fence Invisible
Pool Above Ground
Community Features Shopping, Tennis Court(s), Park, Walk/Jog Trails, Golf, Medical Facility, Bike Path, House of Worship, Private School, Public School
Utilities Available for Electric Oven, for Electric Dryer, Washer Hookup
Roof Type Shingle
Total Parking Spaces 6
Garage Yes
Private Pool true
Building
Foundation Concrete Perimeter
Sewer Private Sewer
Water Public
Architectural Style Ranch
Others
Senior Community false
Acceptable Financing Seller W/Participate
Listing Terms Seller W/Participate
Read Less Info
Want to know what your home might be worth? Contact us for a FREE valuation!

Our team is ready to help you sell your home for the highest possible price ASAP
Bought with Darlene Forget • ERA M Connie Laplante Real Estate
GET MORE INFORMATION
Jim Armstrong
Team Leader/Broker Associate | License ID: 9074205
Team Leader/Broker Associate License ID: 9074205





