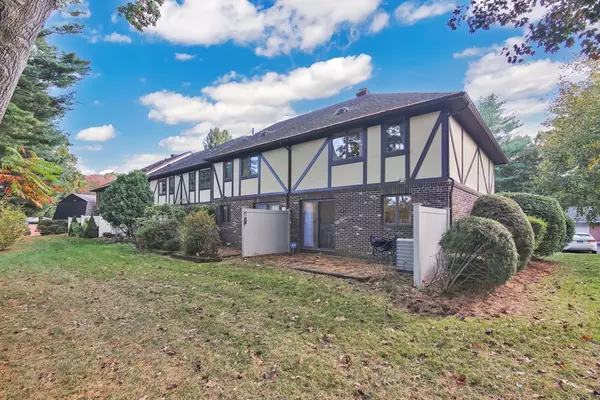For more information regarding the value of a property, please contact us for a free consultation.
Key Details
Sold Price $275,000
Property Type Condo
Sub Type Condominium
Listing Status Sold
Purchase Type For Sale
Square Footage 1,428 sqft
Price per Sqft $192
MLS Listing ID 73302406
Sold Date 12/12/24
Bedrooms 2
Full Baths 1
Half Baths 1
HOA Fees $347/mo
Year Built 1983
Annual Tax Amount $3,791
Tax Year 2024
Property Description
Don't miss out on this well cared for and desirable end unit condo at Mansion Woods for those seeking an active and engaging lifestyle. A sun filled open floor plan features a large living room with fireplace that opens up to a dining room with sliders to private patio for outdoor entertaining. The kitchen has SS appliances and features a breakfast bar. The hallway with a closet and a half bath complete the first floor. The 2nd floor has a very spacious primary bedroom that will accommodate king size furniture and has a generous walk-in closet & a double closet. The tidy lower level could be finished to add more living space. Additional amenities include newer hardwood floors on the first floor, newer security system, washer and dryer new '21, tennis/pickleball court, clubhouse space & pet friendly. Location can't be beat with easy commute to local shopping, all major routes, downtown Springfield or Hartford. This condo offers a perfect blend of comfort, style, and functionality.
Location
State MA
County Hampden
Zoning res
Direction off Suffield St (Rte 75)
Rooms
Basement Y
Primary Bedroom Level Second
Dining Room Flooring - Hardwood, Exterior Access, Slider
Kitchen Flooring - Hardwood, Open Floorplan, Stainless Steel Appliances, Gas Stove
Interior
Interior Features Closet, Entry Hall, Central Vacuum, Internet Available - Unknown
Heating Forced Air, Natural Gas
Cooling Central Air
Flooring Wood, Tile, Carpet, Flooring - Hardwood
Fireplaces Number 1
Fireplaces Type Living Room
Appliance Range, Dishwasher, Disposal, Microwave, Refrigerator, Washer, Dryer
Laundry Electric Dryer Hookup, Washer Hookup, In Basement, In Unit
Exterior
Exterior Feature Patio, Rain Gutters, Professional Landscaping
Community Features Public Transportation, Shopping, Pool, Tennis Court(s), Park, Walk/Jog Trails, Stable(s), Golf, Medical Facility, Bike Path, Conservation Area, Highway Access, House of Worship, Marina, Private School, Public School, University
Utilities Available for Gas Range, for Electric Dryer, Washer Hookup
Roof Type Shingle
Total Parking Spaces 2
Garage No
Building
Story 2
Sewer Public Sewer
Water Public
Others
Pets Allowed Yes w/ Restrictions
Senior Community false
Acceptable Financing Contract
Listing Terms Contract
Read Less Info
Want to know what your home might be worth? Contact us for a FREE valuation!

Our team is ready to help you sell your home for the highest possible price ASAP
Bought with Amy Mateus • Grace Group Realty, LLC
GET MORE INFORMATION
Jim Armstrong
Team Leader/Broker Associate | License ID: 9074205
Team Leader/Broker Associate License ID: 9074205





