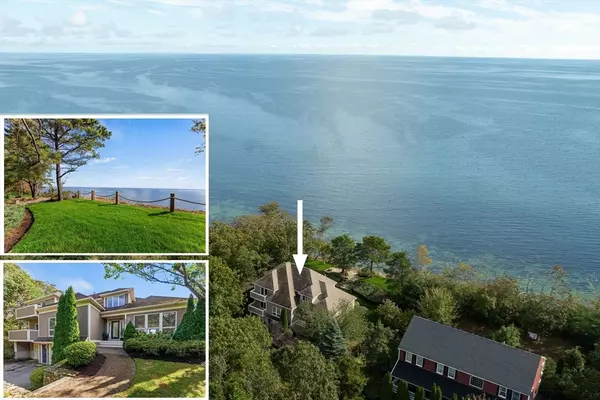For more information regarding the value of a property, please contact us for a free consultation.
Key Details
Sold Price $1,395,000
Property Type Single Family Home
Sub Type Single Family Residence
Listing Status Sold
Purchase Type For Sale
Square Footage 2,844 sqft
Price per Sqft $490
Subdivision Bay View Heights
MLS Listing ID 73303786
Sold Date 12/12/24
Style Contemporary
Bedrooms 3
Full Baths 2
Half Baths 2
HOA Y/N false
Year Built 2003
Annual Tax Amount $13,304
Tax Year 2024
Lot Size 3.000 Acres
Acres 3.0
Property Description
Oceanfront ~ Custom built Contemporary home located in Bay View Heights a stunning seaside cul-de- sac street. This recently updated & renovated designer home with a modern flair boasts over 3000 sq ft of versatile living space & is privately set on 3 acres of land. Enjoy breathtaking views from almost every room or relax on the picturesque decks, patios & lawn area with unobstructed views of the Atlantic. The home features three/ four bedrooms & 2 full + 2 half baths, Open but defined layout perfect for entertaining. 1st floor bedroom has exterior balcony , 1/2 bath & spacious laundry room, Center island chef's kitchen w/ SS appliances has adjacent dining area & exterior access, Family room with corner gas fireplace. Dining room w/ cove lighting, Living & Dining rooms have custom molding. The 2nd level features - The owners suite with balcony, grand WIC, luxurious bath with jacuzzi tub / tile shower, 2 additional bedrooms share the 2nd full bath. The LL recreation room & Lav.
Location
State MA
County Plymouth
Area Cedarville
Zoning R25
Direction Rte 3A To Monisa Kay Drive
Rooms
Family Room Flooring - Hardwood, Open Floorplan, Recessed Lighting
Basement Full, Partially Finished, Walk-Out Access, Interior Entry, Garage Access
Primary Bedroom Level Second
Dining Room Flooring - Hardwood, Window(s) - Picture, Open Floorplan, Lighting - Pendant, Lighting - Overhead, Decorative Molding
Kitchen Closet/Cabinets - Custom Built, Flooring - Stone/Ceramic Tile, Flooring - Marble, Dining Area, Pantry, Countertops - Stone/Granite/Solid, Kitchen Island, Breakfast Bar / Nook, Exterior Access, Open Floorplan, Recessed Lighting, Remodeled, Stainless Steel Appliances, Lighting - Pendant
Interior
Interior Features Closet, Bathroom - Half, Entrance Foyer, Media Room, Bathroom
Heating Baseboard, Oil, Ductless
Cooling Central Air, Ductless
Flooring Tile, Marble, Bamboo, Hardwood, Other, Flooring - Marble
Fireplaces Number 1
Fireplaces Type Family Room
Appliance Water Heater, Range, Dishwasher, Refrigerator, Washer, Dryer
Laundry Closet/Cabinets - Custom Built, Flooring - Stone/Ceramic Tile, Window(s) - Picture, First Floor, Electric Dryer Hookup, Washer Hookup
Exterior
Exterior Feature Porch, Deck, Patio, Balcony, Professional Landscaping, Sprinkler System, Decorative Lighting, Fenced Yard, Stone Wall, Other
Garage Spaces 2.0
Fence Fenced/Enclosed, Fenced
Community Features Shopping, Park, Walk/Jog Trails, Stable(s), Golf, Conservation Area, Highway Access, Other
Utilities Available for Electric Range, for Electric Dryer, Washer Hookup
Waterfront Description Waterfront,Beach Front,Ocean,Frontage,Ocean,1/10 to 3/10 To Beach,Beach Ownership(Public)
View Y/N Yes
View Scenic View(s)
Roof Type Shingle
Total Parking Spaces 6
Garage Yes
Building
Lot Description Cul-De-Sac, Easements
Foundation Concrete Perimeter
Sewer Private Sewer
Water Public
Architectural Style Contemporary
Others
Senior Community false
Read Less Info
Want to know what your home might be worth? Contact us for a FREE valuation!

Our team is ready to help you sell your home for the highest possible price ASAP
Bought with Cynthia Cabana • Cynthia Cabana Realty, Inc.
GET MORE INFORMATION
Jim Armstrong
Team Leader/Broker Associate | License ID: 9074205
Team Leader/Broker Associate License ID: 9074205





