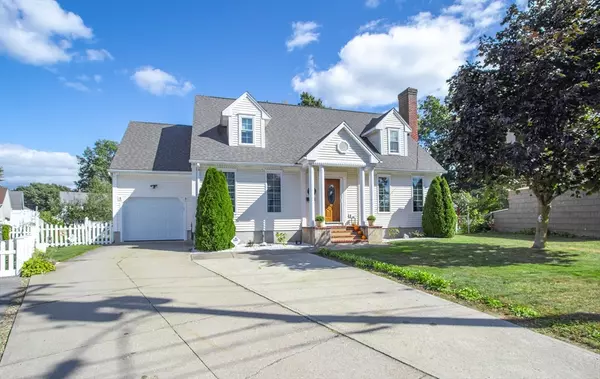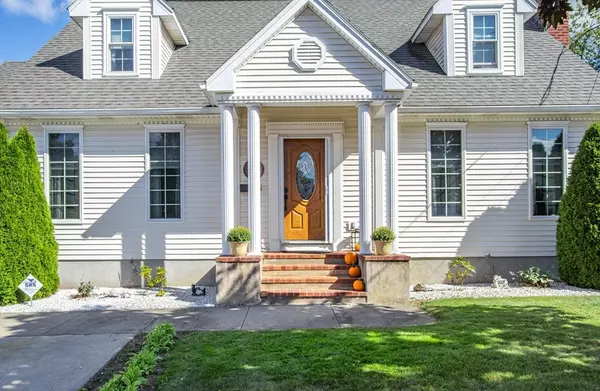For more information regarding the value of a property, please contact us for a free consultation.
Key Details
Sold Price $425,000
Property Type Single Family Home
Sub Type Single Family Residence
Listing Status Sold
Purchase Type For Sale
Square Footage 2,224 sqft
Price per Sqft $191
MLS Listing ID 73295247
Sold Date 12/13/24
Style Cape
Bedrooms 3
Full Baths 2
Half Baths 1
HOA Y/N false
Year Built 1994
Annual Tax Amount $5,477
Tax Year 2024
Lot Size 8,712 Sqft
Acres 0.2
Property Description
Check out this expansive Cape-style home with over 2200sqft! This property has amazing curb appeal featuring stately columns, a brick staircase, dormers & an expanded poured concrete driveway. Head inside to be greeted by the open concept entry hall with an open staircase, vaulted ceilings and guest half bath. BRAND NEW CUSTOM KITCHEN with modern updates; granite counters, two-tone cabinetry, stainless steel appliances, a large island and plenty of storage. Cozy eat-in dining space PLUS a formal dining room great for both entertaining & ‘everyday” life. Large formal living room features a wood-burning fireplace with an additional den/family room area that leads to deck. LARGE MASTER BEDROOM SUITE with a remodeled full bathroom, wall of closets PLUS A BONUS BEDROOM! Two additional bedrooms upstairs with big closets that share the spacious full bath. Beautiful outdoor space with a newer vinyl deck, private hot tub area, new shed & fenced yard. Upgraded mechanicals, HVAC, roof & more!
Location
State MA
County Hampden
Zoning 2
Direction GPS
Rooms
Basement Full, Concrete, Unfinished
Primary Bedroom Level Second
Interior
Interior Features Bonus Room, Foyer, Sauna/Steam/Hot Tub, High Speed Internet
Heating Baseboard, Natural Gas
Cooling Central Air, Whole House Fan
Flooring Tile, Carpet, Laminate
Fireplaces Number 1
Appliance Range, Dishwasher, Microwave, Refrigerator, Washer, Dryer
Laundry In Basement, Electric Dryer Hookup, Washer Hookup
Exterior
Exterior Feature Deck - Vinyl, Rain Gutters, Hot Tub/Spa, Storage, Fenced Yard
Garage Spaces 1.0
Fence Fenced/Enclosed, Fenced
Community Features Public Transportation, Shopping, Park, Medical Facility, Highway Access, House of Worship, Private School, Public School, University
Utilities Available for Electric Range, for Electric Dryer, Washer Hookup
Roof Type Shingle
Total Parking Spaces 4
Garage Yes
Building
Foundation Concrete Perimeter
Sewer Public Sewer
Water Public
Architectural Style Cape
Schools
High Schools Chicopee High
Others
Senior Community false
Read Less Info
Want to know what your home might be worth? Contact us for a FREE valuation!

Our team is ready to help you sell your home for the highest possible price ASAP
Bought with The Andujar, Gallagher, Aguasvivas & Bloom Team • Gallagher Real Estate
GET MORE INFORMATION
Jim Armstrong
Team Leader/Broker Associate | License ID: 9074205
Team Leader/Broker Associate License ID: 9074205





