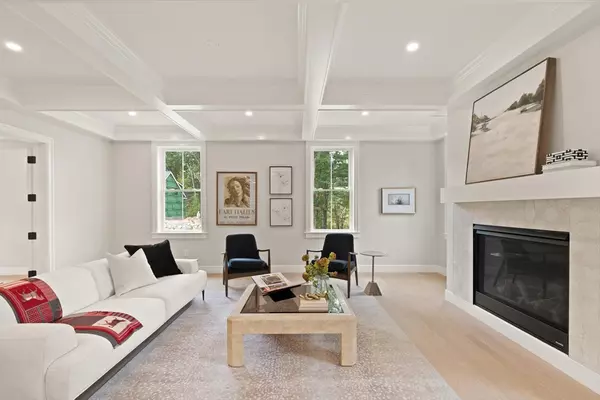For more information regarding the value of a property, please contact us for a free consultation.
Key Details
Sold Price $1,850,000
Property Type Single Family Home
Sub Type Single Family Residence
Listing Status Sold
Purchase Type For Sale
Square Footage 4,900 sqft
Price per Sqft $377
MLS Listing ID 73297849
Sold Date 12/16/24
Style Colonial
Bedrooms 5
Full Baths 4
Half Baths 1
HOA Y/N false
Year Built 2024
Annual Tax Amount $999,999
Tax Year 2024
Lot Size 1.680 Acres
Acres 1.68
Property Description
This exceptional five-bedroom, new construction colonial offers a blend of modern elegance and functional design, creating an inviting home filled with charm. From the moment you step inside, you'll appreciate the spaciousness and natural light that floods every corner of the house. The first floor features an open concept layout, seamlessly connecting the living room, complete with a cozy fireplace, the well-appointed kitchen with top-tier appliances, and the dining room, perfect for gatherings and daily living. Upstairs, the second level includes a luxurious primary suite designed for relaxation and comfort, along with four additional generous bedrooms. The attention to detail and craftsmanship is evident throughout, with high-end finishes adding a touch of sophistication. Outside, the home is set on a private and expansive 1.68-acre lot, providing ample outdoor space. Additionally, the finished basement and oversized two-car garage offer even more convenience and style for modern li
Location
State MA
County Essex
Zoning R1B
Direction Rt 114 to Essex St
Rooms
Family Room Flooring - Hardwood, Recessed Lighting
Basement Partial, Walk-Out Access
Primary Bedroom Level Second
Dining Room Coffered Ceiling(s), Flooring - Hardwood, Crown Molding
Kitchen Flooring - Hardwood, Pantry, Countertops - Stone/Granite/Solid, Countertops - Upgraded, French Doors, Kitchen Island, Cabinets - Upgraded, Exterior Access, Open Floorplan, Recessed Lighting, Stainless Steel Appliances, Storage, Wine Chiller, Lighting - Pendant
Interior
Interior Features Open Floorplan, Home Office, Mud Room, Wet Bar
Heating Forced Air, Natural Gas
Cooling Central Air
Flooring Tile, Laminate, Hardwood, Flooring - Hardwood
Fireplaces Number 1
Appliance Gas Water Heater, Range, Dishwasher, Microwave, Refrigerator, Freezer, Wine Refrigerator
Laundry Closet - Walk-in, Flooring - Hardwood, Recessed Lighting, Washer Hookup, Second Floor
Exterior
Exterior Feature Porch, Deck - Composite, Patio, Sprinkler System, Screens
Garage Spaces 2.0
Community Features Shopping, Tennis Court(s), Park, Walk/Jog Trails, Stable(s), Medical Facility, Bike Path, Conservation Area, Highway Access, Public School
Roof Type Shingle
Total Parking Spaces 5
Garage Yes
Building
Lot Description Cleared
Foundation Concrete Perimeter
Sewer Private Sewer
Water Public
Architectural Style Colonial
Schools
Middle Schools Masco
High Schools Masco
Others
Senior Community false
Read Less Info
Want to know what your home might be worth? Contact us for a FREE valuation!

Our team is ready to help you sell your home for the highest possible price ASAP
Bought with Candice Pagliarulo Hodgson • Lyv Realty
GET MORE INFORMATION
Jim Armstrong
Team Leader/Broker Associate | License ID: 9074205
Team Leader/Broker Associate License ID: 9074205





