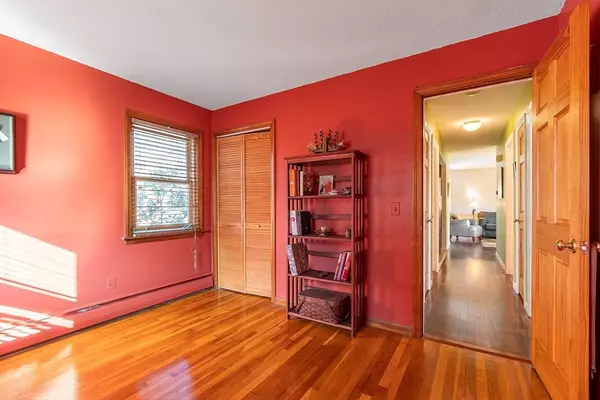For more information regarding the value of a property, please contact us for a free consultation.
Key Details
Sold Price $455,000
Property Type Single Family Home
Sub Type Single Family Residence
Listing Status Sold
Purchase Type For Sale
Square Footage 1,056 sqft
Price per Sqft $430
MLS Listing ID 73310291
Sold Date 12/18/24
Style Ranch
Bedrooms 2
Full Baths 1
HOA Y/N false
Year Built 1962
Annual Tax Amount $4,554
Tax Year 2024
Lot Size 0.340 Acres
Acres 0.34
Property Description
This charming 2-bedroom ranch offers a perfect blend of rustic charm and comfort. Step inside to discover a warm, inviting living space, highlighted by a classic wood stove that adds both character and coziness on chilly evenings. An open floor plan allows for flow from the living room and dining room into the kitchen, perfect for entertaining! The light filled bedrooms provide peaceful sanctuaries for rest and relaxation. A spacious garage leaves room for one car and plenty of storage. An unfinished basement provides additional storage potential or the option for a finished space in the future. Set on a generous, sprawling lot, this property is ideal for outdoor enthusiasts, gardening, or simply enjoying the beauty of nature. With ample room for play, pets, or entertaining, your outdoor possibilities are endless. This house has updated siding and shutters, a newer roof, storm door, garage door, and fully owned 2017 solar panel array.
Location
State MA
County Essex
Area Riverside
Zoning RES
Direction GPS is best for navigation
Rooms
Basement Full, Garage Access, Sump Pump, Unfinished
Primary Bedroom Level First
Dining Room Flooring - Hardwood, Window(s) - Bay/Bow/Box
Kitchen Flooring - Laminate, Slider, Lighting - Overhead
Interior
Interior Features Internet Available - Unknown
Heating Baseboard, Oil, Wood Stove
Cooling Wall Unit(s)
Flooring Tile, Laminate, Hardwood
Appliance Water Heater, Range, Dishwasher, Refrigerator
Laundry Electric Dryer Hookup, Washer Hookup, In Basement
Exterior
Exterior Feature Patio, Garden
Garage Spaces 1.0
Community Features Public Transportation, Shopping, Park, Golf, Medical Facility, Highway Access, House of Worship, Marina, Public School, T-Station
Roof Type Asphalt/Composition Shingles
Total Parking Spaces 2
Garage Yes
Building
Lot Description Wooded, Level
Foundation Concrete Perimeter
Sewer Private Sewer
Water Public
Schools
Elementary Schools Golden Hill
Middle Schools Pentucket
High Schools Gateway
Others
Senior Community false
Acceptable Financing Contract
Listing Terms Contract
Read Less Info
Want to know what your home might be worth? Contact us for a FREE valuation!

Our team is ready to help you sell your home for the highest possible price ASAP
Bought with The Liriano Team • Keller Williams Realty
GET MORE INFORMATION

Jim Armstrong
Team Leader/Broker Associate | License ID: 9074205
Team Leader/Broker Associate License ID: 9074205





