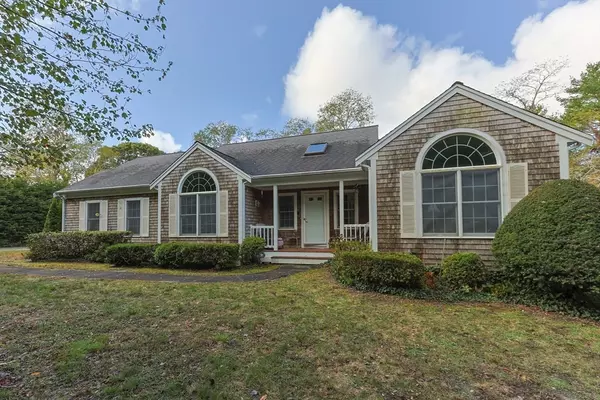For more information regarding the value of a property, please contact us for a free consultation.
Key Details
Sold Price $870,000
Property Type Single Family Home
Sub Type Single Family Residence
Listing Status Sold
Purchase Type For Sale
Square Footage 1,566 sqft
Price per Sqft $555
MLS Listing ID 73308061
Sold Date 12/18/24
Style Ranch
Bedrooms 3
Full Baths 2
HOA Y/N false
Year Built 1999
Annual Tax Amount $4,912
Tax Year 2024
Lot Size 0.530 Acres
Acres 0.53
Property Sub-Type Single Family Residence
Property Description
Nestled at the end of a private way in Eastham, this charming 3-bedroom, 2-bath home offers effortless one-floor living. Step inside to discover hardwood floors throughout, and skylights allowing ample natural light. The kitchen features an island and a comfortable dining area. The living room with cathedral ceiling and a gas fireplace is the perfect place to gather on cool nights. The primary ensuite is at one side of the house with two additional bedrooms located at the other side. There's also a separate dining room, first-floor laundry, and full basement with both interior and bulkhead access. Central air conditioning ensures comfort year-round, while a full-house generator provides peace of mind. There's plenty of parking space with a 2-car garage and additional driveway parking. And of course, an outdoor shower, and deck. Located just moments from Great Pond, stunning Bay Beaches, and the National Seashore, this property offers the best of Cape Cod living.
Location
State MA
County Barnstable
Zoning RESIDE
Direction Route 6 to Locust Rd to L on Old Colony to R on Jabez Way. Look for the #2 sign and Realtor sign.
Rooms
Basement Full, Interior Entry, Bulkhead, Concrete, Unfinished
Primary Bedroom Level Main, First
Dining Room Flooring - Wood
Kitchen Skylight, Flooring - Hardwood, Window(s) - Bay/Bow/Box, Dining Area, Pantry, Countertops - Upgraded, Kitchen Island, Deck - Exterior, Dryer Hookup - Electric, Exterior Access, Washer Hookup
Interior
Heating Baseboard, Natural Gas
Cooling Central Air
Flooring Wood, Tile
Fireplaces Number 1
Fireplaces Type Living Room
Appliance Water Heater, Range, Dishwasher, Refrigerator, Washer, Dryer
Laundry Main Level, First Floor, Electric Dryer Hookup, Washer Hookup
Exterior
Exterior Feature Porch, Deck - Wood, Rain Gutters, Outdoor Shower
Garage Spaces 2.0
Community Features Walk/Jog Trails, Bike Path, Conservation Area, Highway Access, Public School
Utilities Available for Electric Range, for Electric Oven, for Electric Dryer, Washer Hookup, Generator Connection
Waterfront Description Beach Front,Bay,Lake/Pond,1/10 to 3/10 To Beach,Beach Ownership(Public)
Total Parking Spaces 4
Garage Yes
Building
Lot Description Level
Foundation Concrete Perimeter
Sewer Inspection Required for Sale, Private Sewer
Water Private
Architectural Style Ranch
Others
Senior Community false
Read Less Info
Want to know what your home might be worth? Contact us for a FREE valuation!

Our team is ready to help you sell your home for the highest possible price ASAP
Bought with Non Member • Non Member Office
GET MORE INFORMATION
Jim Armstrong
Team Leader/Broker Associate | License ID: 9074205
Team Leader/Broker Associate License ID: 9074205





