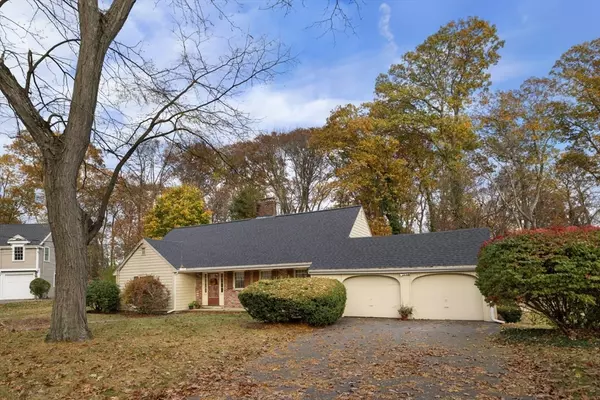For more information regarding the value of a property, please contact us for a free consultation.
Key Details
Sold Price $875,000
Property Type Single Family Home
Sub Type Single Family Residence
Listing Status Sold
Purchase Type For Sale
Square Footage 1,972 sqft
Price per Sqft $443
MLS Listing ID 73313613
Sold Date 12/19/24
Style Ranch
Bedrooms 3
Full Baths 2
Half Baths 1
HOA Y/N false
Year Built 1958
Annual Tax Amount $10,228
Tax Year 2024
Lot Size 0.430 Acres
Acres 0.43
Property Description
Located on a cul-de-sac in one of the most highly sought after neighborhoods on the West side of town, this 3 Bedroom 2.5 Bath w/ 2 car attached garage has been lovingly maintained by the same owner for over 50 years and is now looking for a new owner. The main level features hardwood flooring throughout the oversized fireplaced living room w/ custom built-ins, formal dining room w/ bay window, and 3 spacious bedrooms (2 bedrooms have direct access to a full bath). A large Eat-in Kitchen is waiting for your updates. The lower level offers additional living space w/ recessed lighting in the office/potential 4th bedroom w/ adjacent half bath, fireplaced family room, and plenty of storage options. Enjoy the changing seasons in the enclosed 3 season porch overlooking the private backyard. Close proximity to schools, town center, parks, and all that Reading has to offer. Do not miss your opportunity to make this your own!!!
Location
State MA
County Middlesex
Zoning Res
Direction Gleason Road to Greenwood Road
Rooms
Family Room Closet/Cabinets - Custom Built, Recessed Lighting
Basement Full, Partially Finished, Walk-Out Access
Primary Bedroom Level First
Dining Room Closet/Cabinets - Custom Built, Flooring - Hardwood, Window(s) - Bay/Bow/Box, Lighting - Overhead
Kitchen Flooring - Laminate, Lighting - Overhead
Interior
Interior Features Closet, Lighting - Overhead, Entrance Foyer, Sun Room
Heating Baseboard, Oil
Cooling None
Flooring Tile, Laminate, Hardwood, Flooring - Hardwood
Fireplaces Number 2
Fireplaces Type Family Room, Living Room
Appliance Water Heater, Range, Oven, Dishwasher, Disposal
Exterior
Exterior Feature Porch - Enclosed, Rain Gutters
Garage Spaces 2.0
Community Features Public Transportation, Shopping, Park, Highway Access, House of Worship, Private School, Public School
Utilities Available for Electric Range, for Electric Oven
Roof Type Shingle
Total Parking Spaces 4
Garage Yes
Building
Lot Description Cul-De-Sac, Wooded
Foundation Block
Sewer Public Sewer
Water Public
Architectural Style Ranch
Schools
Middle Schools Parker
High Schools Rmhs
Others
Senior Community false
Read Less Info
Want to know what your home might be worth? Contact us for a FREE valuation!

Our team is ready to help you sell your home for the highest possible price ASAP
Bought with Marina Tramontozzi • True North Realty
GET MORE INFORMATION
Jim Armstrong
Team Leader/Broker Associate | License ID: 9074205
Team Leader/Broker Associate License ID: 9074205





