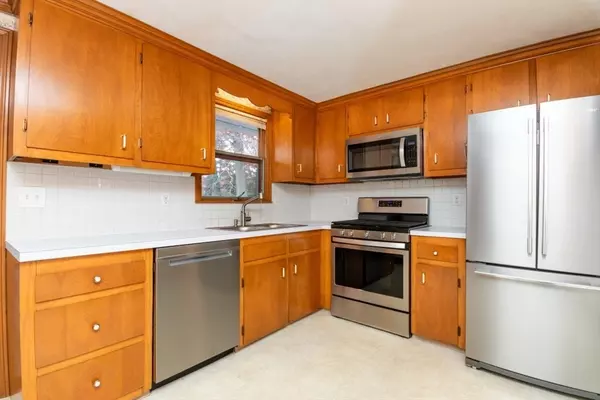For more information regarding the value of a property, please contact us for a free consultation.
Key Details
Sold Price $750,000
Property Type Single Family Home
Sub Type Single Family Residence
Listing Status Sold
Purchase Type For Sale
Square Footage 1,721 sqft
Price per Sqft $435
MLS Listing ID 73310371
Sold Date 12/18/24
Style Raised Ranch
Bedrooms 3
Full Baths 1
Half Baths 1
HOA Y/N false
Year Built 1966
Annual Tax Amount $6,826
Tax Year 2024
Lot Size 0.320 Acres
Acres 0.32
Property Description
Beautifully maintained and cared for home in a highly desirable neighborhood. Enjoy the spacious floor plan, featuring living room with a fireplace, a charming dining room with pocket doors, and a fantastic family room with a slider to the deck. 2019 Kitchen updates include new ss appliances. 3 bedrooms with ample closet space, main living area has hardwood floors, family room has wall to wall carpet. Lower level offers a bonus room with fireplace. Utility room and ½ bath, direct access to two car garage, (new garage doors 2019, wireless keypad 2021) completes the lower level. Additional features include: central AC, attic access, whole house fan, and blown-in insulation, the majority of the windows have been replaced. Professionally landscaped and private backyard for all your outdoor fun! Short distance to Windsor Gardens Commuter Rail, Wilson Park, and Ellis Pond trails. Discover all Norwood has to offer—come take a look!
Location
State MA
County Norfolk
Zoning RES
Direction Walpole St. to Garden Pkwy to Fieldbrook Dr
Rooms
Family Room Flooring - Wall to Wall Carpet, Deck - Exterior, Pocket Door
Basement Partially Finished, Interior Entry, Garage Access, Bulkhead
Primary Bedroom Level First
Dining Room Flooring - Hardwood, Pocket Door
Kitchen Flooring - Vinyl, Stainless Steel Appliances, Gas Stove
Interior
Interior Features Bonus Room
Heating Forced Air, Natural Gas, Fireplace(s)
Cooling Central Air, Whole House Fan
Flooring Tile, Carpet, Hardwood, Laminate
Fireplaces Number 2
Fireplaces Type Living Room
Appliance Gas Water Heater, Range, Dishwasher, Disposal, Microwave, Refrigerator
Exterior
Exterior Feature Deck - Wood, Patio, Professional Landscaping
Garage Spaces 2.0
Community Features Public Transportation, Shopping, Park, Walk/Jog Trails, Conservation Area, Highway Access, House of Worship, Public School, T-Station
Utilities Available for Gas Range
Roof Type Shingle
Total Parking Spaces 2
Garage Yes
Building
Foundation Concrete Perimeter
Sewer Public Sewer
Water Public
Architectural Style Raised Ranch
Schools
Elementary Schools Cleveland
Middle Schools Coakley
High Schools Norwood Hs
Others
Senior Community false
Read Less Info
Want to know what your home might be worth? Contact us for a FREE valuation!

Our team is ready to help you sell your home for the highest possible price ASAP
Bought with Amy Berardi • Compass
GET MORE INFORMATION
Jim Armstrong
Team Leader/Broker Associate | License ID: 9074205
Team Leader/Broker Associate License ID: 9074205





