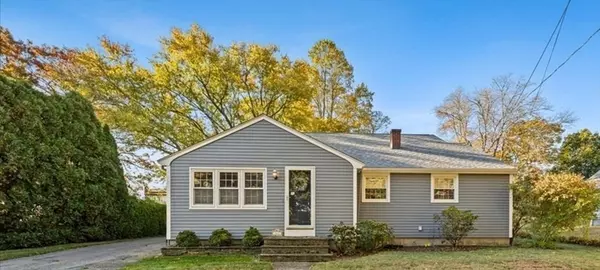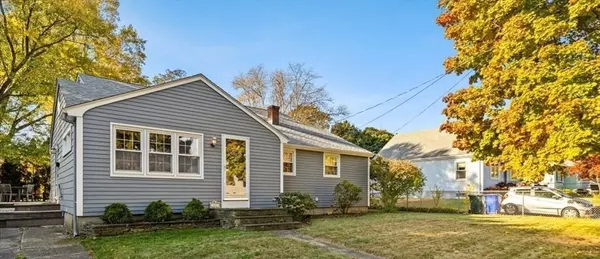For more information regarding the value of a property, please contact us for a free consultation.
Key Details
Sold Price $445,000
Property Type Single Family Home
Sub Type Single Family Residence
Listing Status Sold
Purchase Type For Sale
Square Footage 1,734 sqft
Price per Sqft $256
Subdivision Maplewood
MLS Listing ID 73305745
Sold Date 12/20/24
Style Cape
Bedrooms 4
Full Baths 1
Half Baths 1
HOA Y/N false
Year Built 1964
Annual Tax Amount $3,609
Tax Year 2024
Lot Size 10,018 Sqft
Acres 0.23
Property Description
Discover the perfect blend of classic charm and modern convenience at 261 Emmett Street, a beautifully maintained 4-bedroom, 1.5-bathroom home nestled in a peaceful, established neighborhood of Fall River. This main level features three spacious bedrooms, each filled with natural light and ample closet space. The remodeled full bathroom features modern fixtures, complementing the bright and inviting living room where gleaming hardwood floors and large windows create a warm, welcoming atmosphere. The updated kitchen, complete with custom cabinetry, flows seamlessly from the living space, ideal for both everyday living and entertaining.Upstairs, a large open bedroom provides endless possibilities, complete with a convenient half bath. Outside, the private, fenced backyard offers a serene retreat, perfect for relaxing, gardening, or hosting barbecues. Additional highlights include a freshly painted exterior, newer windows with custom blinds, hardwood floors throughout, and central air.
Location
State MA
County Bristol
Zoning B-L
Direction Please use gps
Rooms
Basement Full, Walk-Out Access, Interior Entry, Sump Pump
Primary Bedroom Level First
Interior
Interior Features High Speed Internet
Heating Steam, Natural Gas
Cooling Central Air
Flooring Tile, Carpet, Hardwood
Appliance Gas Water Heater, Range, Dishwasher, Microwave, Refrigerator, Washer, Dryer
Laundry Gas Dryer Hookup
Exterior
Exterior Feature Porch, Deck, Storage, Screens, Garden
Community Features Public Transportation, Shopping, Tennis Court(s), Park, Walk/Jog Trails, Golf, Medical Facility, Laundromat, Bike Path, Conservation Area, Highway Access, House of Worship, Marina, Private School, Public School, University
Utilities Available for Gas Range, for Gas Oven, for Gas Dryer
Roof Type Shingle
Total Parking Spaces 4
Garage No
Building
Lot Description Cleared
Foundation Concrete Perimeter
Sewer Public Sewer
Water Public
Architectural Style Cape
Others
Senior Community false
Read Less Info
Want to know what your home might be worth? Contact us for a FREE valuation!

Our team is ready to help you sell your home for the highest possible price ASAP
Bought with Nancy Viveiros • eXp Realty
GET MORE INFORMATION
Jim Armstrong
Team Leader/Broker Associate | License ID: 9074205
Team Leader/Broker Associate License ID: 9074205





