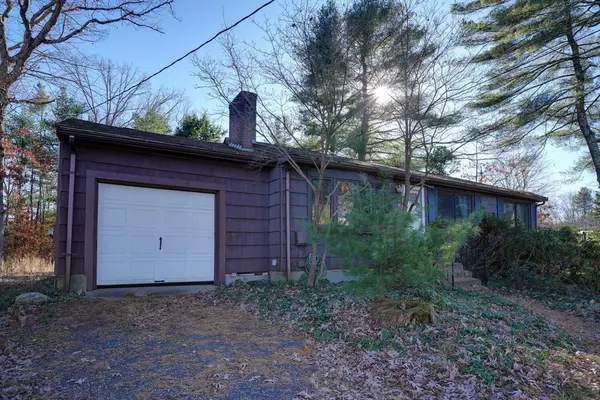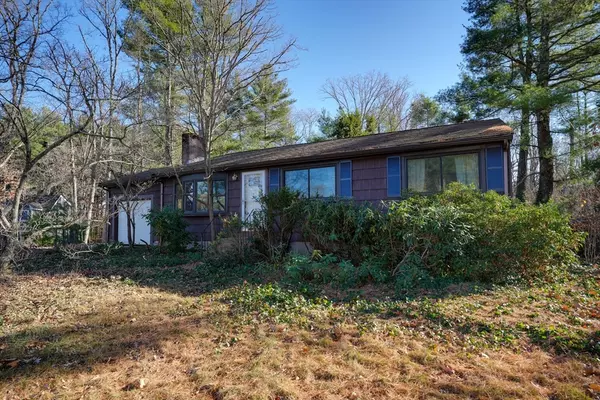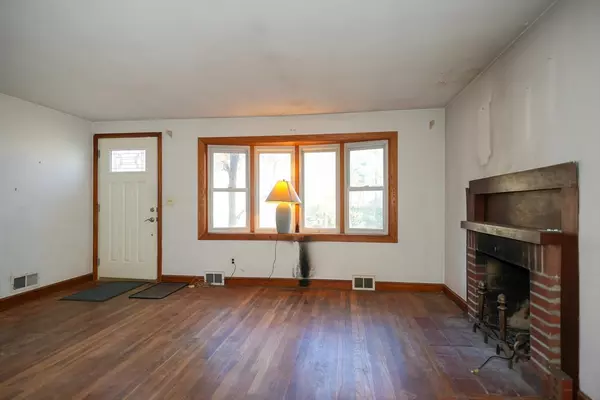For more information regarding the value of a property, please contact us for a free consultation.
Key Details
Sold Price $416,000
Property Type Single Family Home
Sub Type Single Family Residence
Listing Status Sold
Purchase Type For Sale
Square Footage 936 sqft
Price per Sqft $444
Subdivision Great Neighborhood - Quiet Street - Close To Everything
MLS Listing ID 73311981
Sold Date 12/19/24
Style Ranch
Bedrooms 3
Full Baths 1
HOA Y/N false
Year Built 1955
Annual Tax Amount $6,179
Tax Year 2024
Lot Size 0.480 Acres
Acres 0.48
Property Description
SELLER NEEDS UPTO 24 HOURS TO REVIEW ALL OFFERS.. Thank you for your understanding..Looking Looking for a chance to build some sweat equity???? This 3 bedroom Ranch (boasting of surprisingly large bedrooms - all with double closets) with an attached garage.. Vinyl replacement windows..Great ceiling height in the Full basement for future finishing.. A WONDERFUL quiet neighborhood awaits your elbow grease to bring new life in this home. Basement access conveniently from garage so you don't have to carry your BJ's or COSTCO Bulk purchases through the house..Seller to connect to public sewer prior to closing. Roof leak damage observed -needs new roof. Cash or conventional buyers may be best.... Not tested - but possible asbestos floor tiles in basement.. Schools, shopping, ball fields, tennis courts, park, restaurants etc - ALL about 1 +/- mile away. Being sold "AS IS".. Buyer & Buyer Agent are to verify all information and perform due diligence.
Location
State MA
County Norfolk
Zoning Res
Direction Main Street (Route 109) to Hilltop Drive..
Rooms
Basement Full, Garage Access
Primary Bedroom Level First
Dining Room Flooring - Hardwood
Kitchen Flooring - Vinyl
Interior
Heating Forced Air, Oil
Cooling None
Flooring Vinyl, Hardwood
Fireplaces Number 1
Fireplaces Type Living Room
Appliance Electric Water Heater, Water Heater, Range
Laundry Electric Dryer Hookup, Washer Hookup
Exterior
Garage Spaces 1.0
Community Features Shopping, Tennis Court(s), Park, Walk/Jog Trails, Stable(s), Conservation Area, House of Worship, Private School, Public School
Utilities Available for Electric Range, for Electric Dryer, Washer Hookup
Roof Type Shingle,Other
Total Parking Spaces 2
Garage Yes
Building
Lot Description Gentle Sloping
Foundation Concrete Perimeter
Sewer Public Sewer
Water Public
Architectural Style Ranch
Schools
Elementary Schools Clyde Brown
Middle Schools Millis Middle
High Schools Millis High Sch
Others
Senior Community false
Acceptable Financing Contract
Listing Terms Contract
Read Less Info
Want to know what your home might be worth? Contact us for a FREE valuation!

Our team is ready to help you sell your home for the highest possible price ASAP
Bought with Team Signature • Realty Executives Boston West
GET MORE INFORMATION
Jim Armstrong
Team Leader/Broker Associate | License ID: 9074205
Team Leader/Broker Associate License ID: 9074205





