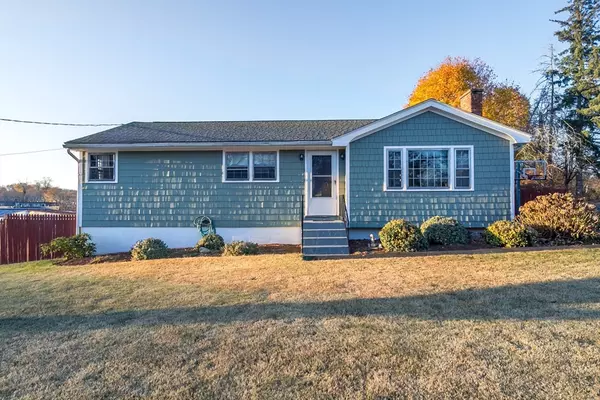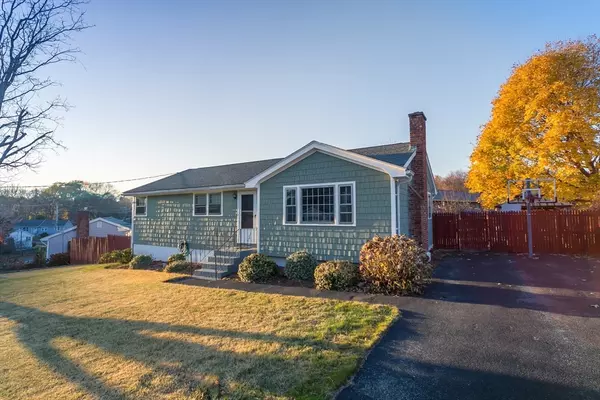For more information regarding the value of a property, please contact us for a free consultation.
Key Details
Sold Price $532,000
Property Type Single Family Home
Sub Type Single Family Residence
Listing Status Sold
Purchase Type For Sale
Square Footage 1,572 sqft
Price per Sqft $338
MLS Listing ID 73314992
Sold Date 12/27/24
Style Ranch
Bedrooms 3
Full Baths 2
Half Baths 1
HOA Y/N false
Year Built 1955
Annual Tax Amount $4,651
Tax Year 2024
Lot Size 10,018 Sqft
Acres 0.23
Property Description
Welcome home to this spacious 3-bedroom, 1,572 square foot ranch with 2.5 baths nestled on a picturesque lot. Enter into a spacious living room with a handsome fireplace, leading to the large eat-in kitchen with access to the mudroom and a huge backyard. This charming home boasts beautiful hardwood floors throughout, creating a warm and inviting atmosphere. Three good sized bedrooms, all with closets. The primary bedroom has a convenient half bath and there is a also a full bath on the first floor. The lower level offers a versatile office space or guest room, perfect for remote work or study, and a dedicated workout space. The walkout basement also features a kitchenette, ideal for entertaining guests or enjoying a quiet meal, full bathroom and a huge storage area. Outside, you'll find a fully fenced yard, a brand-new shed for large yard items and a peaceful gazebo for relaxing evenings. Close to Routes 20 and 85, providing easy access to shopping and great restaurants.
Location
State MA
County Middlesex
Zoning B
Direction Boston Post Road to Peters Ave
Rooms
Basement Full, Partially Finished, Walk-Out Access, Interior Entry, Concrete
Primary Bedroom Level First
Kitchen Flooring - Stone/Ceramic Tile, Dining Area, Lighting - Overhead
Interior
Interior Features Closet, Recessed Lighting, Bathroom - Full, Bathroom - With Shower Stall, Office, Exercise Room, Mud Room, Bathroom
Heating Forced Air, Natural Gas
Cooling Window Unit(s)
Flooring Tile, Hardwood, Flooring - Stone/Ceramic Tile
Fireplaces Number 1
Fireplaces Type Living Room
Appliance Electric Water Heater, Water Heater, Range, Refrigerator
Laundry Gas Dryer Hookup, Washer Hookup, In Basement
Exterior
Exterior Feature Patio, Storage, Fenced Yard, Stone Wall
Fence Fenced/Enclosed, Fenced
Community Features Shopping, Park, Walk/Jog Trails, Golf, Medical Facility, Bike Path, Conservation Area, Highway Access, House of Worship, Public School
Utilities Available for Gas Range, for Gas Dryer, Washer Hookup
Roof Type Shingle
Total Parking Spaces 4
Garage No
Building
Lot Description Easements, Level
Foundation Concrete Perimeter
Sewer Public Sewer
Water Public
Architectural Style Ranch
Schools
Elementary Schools Kane
Middle Schools Whitcomb
High Schools Marlborough
Others
Senior Community false
Read Less Info
Want to know what your home might be worth? Contact us for a FREE valuation!

Our team is ready to help you sell your home for the highest possible price ASAP
Bought with Patricia Vaz Gabriel • Invest Realty Group
GET MORE INFORMATION
Jim Armstrong
Team Leader/Broker Associate | License ID: 9074205
Team Leader/Broker Associate License ID: 9074205





