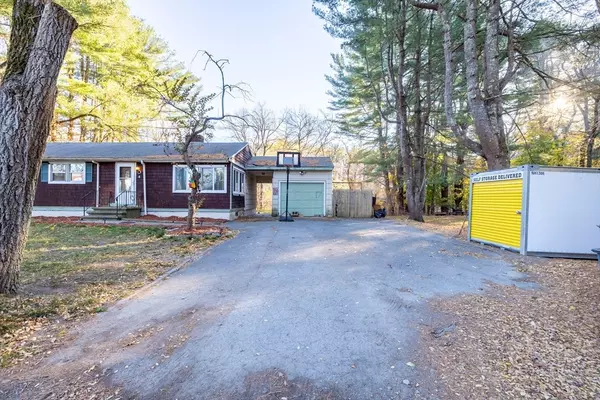For more information regarding the value of a property, please contact us for a free consultation.
Key Details
Sold Price $575,000
Property Type Single Family Home
Sub Type Single Family Residence
Listing Status Sold
Purchase Type For Sale
Square Footage 1,152 sqft
Price per Sqft $499
MLS Listing ID 73311737
Sold Date 01/02/25
Style Ranch
Bedrooms 3
Full Baths 2
Half Baths 1
HOA Y/N false
Year Built 1957
Annual Tax Amount $7,382
Tax Year 2024
Lot Size 0.920 Acres
Acres 0.92
Property Description
Discover a rare opportunity to own a charming 3-bedroom, 1.5-bathroom ranch-style home on a stunning acre of land, ideally situated on the North Reading/Andover town line. This property offers a beautifully open, level lot with a wooded backyard, providing both privacy and ample space for potential expansion or even an inground pool.The home features gleaming hardwood floors throughout, complemented by a recently upgraded heating system, new hot water heater, and oil tank—taking care of the essential updates for you. The framed walkout basement has a potential to add an additional 1,152 sq. ft., perfect for creating extra living space tailored to your needs. A picturesque small pond at the back of the property provides a serene setting for seasonal activities like ice skating, with conservation land ensuring lasting privacy.This property is ideal for first-time homebuyers, those with a creative vision, or builders looking for endless possibilities.
Location
State MA
County Middlesex
Zoning RA
Direction * FOR GPS NEED TO USE #352 Haverhill St/ North Reading then follow dirt road to 4 Jenkins Way
Rooms
Basement Full, Walk-Out Access, Unfinished
Primary Bedroom Level First
Kitchen Ceiling Fan(s), Flooring - Stone/Ceramic Tile, Exterior Access, Recessed Lighting, Stainless Steel Appliances
Interior
Interior Features Ceiling Fan(s), Home Office, Internet Available - Unknown
Heating Baseboard, Oil
Cooling Window Unit(s)
Flooring Tile, Hardwood, Flooring - Hardwood
Fireplaces Number 1
Fireplaces Type Living Room
Appliance Water Heater, Range, Oven, Dishwasher, Microwave, Refrigerator
Laundry Electric Dryer Hookup, Washer Hookup
Exterior
Exterior Feature Rain Gutters
Garage Spaces 1.0
Community Features Park, Walk/Jog Trails, Golf, Conservation Area, Public School
Utilities Available for Electric Range, for Electric Oven, for Electric Dryer, Washer Hookup
Roof Type Shingle
Total Parking Spaces 5
Garage Yes
Building
Lot Description Wooded
Foundation Concrete Perimeter
Sewer Private Sewer
Water Private
Architectural Style Ranch
Others
Senior Community false
Acceptable Financing Contract
Listing Terms Contract
Read Less Info
Want to know what your home might be worth? Contact us for a FREE valuation!

Our team is ready to help you sell your home for the highest possible price ASAP
Bought with Roberta Tiplady • Keller Williams Realty Evolution
GET MORE INFORMATION
Jim Armstrong
Team Leader/Broker Associate | License ID: 9074205
Team Leader/Broker Associate License ID: 9074205





