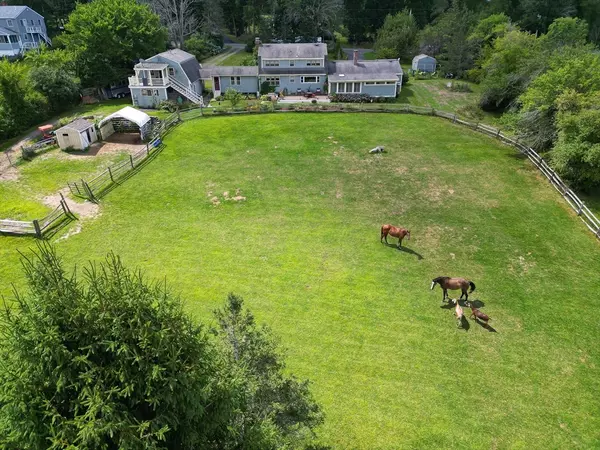For more information regarding the value of a property, please contact us for a free consultation.
Key Details
Sold Price $1,225,000
Property Type Single Family Home
Sub Type Equestrian
Listing Status Sold
Purchase Type For Sale
Square Footage 2,837 sqft
Price per Sqft $431
MLS Listing ID 73305175
Sold Date 01/03/25
Style Colonial
Bedrooms 4
Full Baths 2
Half Baths 1
HOA Y/N false
Year Built 1971
Annual Tax Amount $11,476
Tax Year 2024
Lot Size 3.390 Acres
Acres 3.39
Property Description
Welcome to your own slice of paradise! This picturesque 3.39-acre horse farm offers a serene retreat w/ views & plenty of space for all your equestrian needs. Nestled on a quiet, non-thru street, this property is perfect for those seeking privacy while still being close to nearby trails. A charming 3-bedroom, 1.5-bath residence that blends comfort w/ style. Enjoy spacious living areas, modern updates, & ample natural light throughout. A well-maintained 3-stall barn ideal for your horses, complete w/ tack/feed areas. A cozy updated 1-bedroom apartment situated above the barn for family or income. Beautifully landscaped w/ flower, vegetable, & fruit gardens, offering endless opportunities for outdoor enjoyment & self-sustainability. Bonus: owned solar panels! Experience the tranquility of country living without sacrificing convenience. This property is perfect for horse lovers and those looking to embrace the joys of rural life yet be minutes from NBPT, PI beaches & 50 min. to Boston.
Location
State MA
County Essex
Zoning RA
Direction Main St to Crane Neck St
Rooms
Family Room Flooring - Laminate
Basement Full, Partially Finished, Interior Entry, Bulkhead, Concrete
Primary Bedroom Level Second
Dining Room Flooring - Laminate, Open Floorplan
Kitchen Flooring - Laminate, Pantry, Kitchen Island, Open Floorplan, Recessed Lighting
Interior
Interior Features Dining Area, Closet, Kitchen, Den, Central Vacuum
Heating Baseboard, Oil, Ductless
Cooling Ductless
Flooring Tile, Carpet, Laminate, Hardwood
Fireplaces Number 1
Fireplaces Type Family Room, Living Room
Appliance Water Heater, Range, Dishwasher, Refrigerator, Washer, Dryer, Vacuum System
Laundry Second Floor
Exterior
Exterior Feature Porch, Deck, Deck - Roof, Patio, Storage, Barn/Stable, Paddock
Garage Spaces 2.0
Fence Fenced/Enclosed
Community Features Shopping, Park, Conservation Area, Highway Access, House of Worship, Public School
Utilities Available for Gas Range, Generator Connection
View Y/N Yes
View Scenic View(s)
Roof Type Shingle
Total Parking Spaces 4
Garage Yes
Building
Lot Description Cleared, Farm, Gentle Sloping
Foundation Concrete Perimeter
Sewer Private Sewer
Water Public
Architectural Style Colonial
Schools
Elementary Schools Dr. Page Elemen
Middle Schools Pentucket Ms
High Schools Pentucket Hs
Others
Senior Community false
Acceptable Financing Contract
Listing Terms Contract
Read Less Info
Want to know what your home might be worth? Contact us for a FREE valuation!

Our team is ready to help you sell your home for the highest possible price ASAP
Bought with Willis and Smith Group • Keller Williams Realty Evolution
GET MORE INFORMATION
Jim Armstrong
Team Leader/Broker Associate | License ID: 9074205
Team Leader/Broker Associate License ID: 9074205





