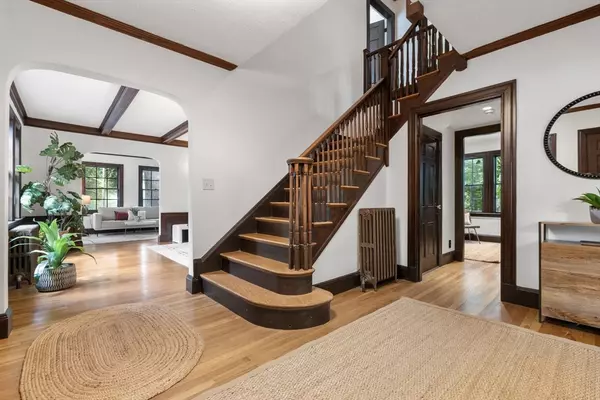For more information regarding the value of a property, please contact us for a free consultation.
Key Details
Sold Price $1,973,000
Property Type Single Family Home
Sub Type Single Family Residence
Listing Status Sold
Purchase Type For Sale
Square Footage 3,577 sqft
Price per Sqft $551
Subdivision Fisher Hill
MLS Listing ID 73287961
Sold Date 01/09/25
Style Tudor
Bedrooms 6
Full Baths 3
Half Baths 2
HOA Y/N false
Year Built 1929
Annual Tax Amount $20,033
Tax Year 2024
Lot Size 8,712 Sqft
Acres 0.2
Property Description
Located on highly desirable Clinton Rd in the Runkle School District, this elegant brick tudor residence sits on a 8,890 sqft lot. The layout is ideal for entertaining and everyday living. A gracious foyer welcomes you and opens to the living room with a stately fireplace, high ceilings, and oversized windows flooding the space with natural light. A sophisticated dining room leads to the convenient butler pantry and the eat-in kitchen. A graceful staircase leads to a roomy primary suite with ample closet space, and three additional bedrooms and a hallway bathroom. The top floor features 2 guest rooms and a bathroom. Partially finished walk-out lower level with a separate entrance, high ceilings and large windows offers an opportunity to create additional living space. Fenced-in yard with 2 car garage. Seconds to B,C,D lines with easy access to Chestnut Hill, The Street, Longwood medical area, Downtown Boston, Cambridge, shops, restaurants and parks.
Location
State MA
County Norfolk
Zoning RES
Direction From Chestnut Hill, turn onto Clinton Rd.
Rooms
Basement Partially Finished, Walk-Out Access, Interior Entry
Primary Bedroom Level Second
Interior
Interior Features Bathroom - Full, Bathroom, 1/4 Bath, Bedroom
Heating Central
Cooling Window Unit(s)
Flooring Hardwood
Fireplaces Number 1
Fireplaces Type Living Room
Laundry In Basement
Exterior
Garage Spaces 2.0
Fence Fenced/Enclosed
Community Features Public Transportation, Shopping, Pool, Tennis Court(s), Park, Walk/Jog Trails, Bike Path, House of Worship, Private School, Public School, T-Station, University
Roof Type Slate
Total Parking Spaces 4
Garage Yes
Building
Lot Description Corner Lot
Foundation Concrete Perimeter
Sewer Public Sewer
Water Public
Architectural Style Tudor
Schools
Elementary Schools Runkle
Middle Schools Runkle
High Schools Brookline High
Others
Senior Community false
Read Less Info
Want to know what your home might be worth? Contact us for a FREE valuation!

Our team is ready to help you sell your home for the highest possible price ASAP
Bought with Jamie Genser • Coldwell Banker Realty - Brookline
GET MORE INFORMATION
Jim Armstrong
Team Leader/Broker Associate | License ID: 9074205
Team Leader/Broker Associate License ID: 9074205





