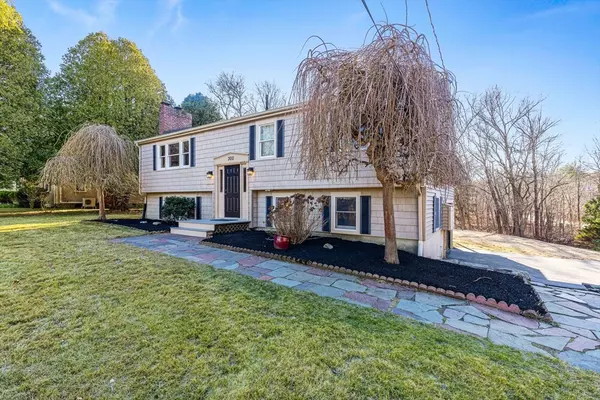For more information regarding the value of a property, please contact us for a free consultation.
Key Details
Sold Price $630,000
Property Type Single Family Home
Sub Type Single Family Residence
Listing Status Sold
Purchase Type For Sale
Square Footage 2,231 sqft
Price per Sqft $282
MLS Listing ID 73317321
Sold Date 01/14/25
Style Split Entry
Bedrooms 3
Full Baths 2
HOA Y/N false
Year Built 1969
Annual Tax Amount $7,111
Tax Year 2025
Lot Size 0.730 Acres
Acres 0.73
Property Description
Fall in love with the layout, condition, floor plan and the newly refinished wide pine floors of this move in condition home. A comfortable floor plan, with a big fireplaced living room, 3 good-sized bedrooms, 2 full baths, laundry area, one car garage, large finished lower-level family room w/ fireplace & additional storage. Updated cabinets in the eat in kitchen. Big heated porch with lots of windows off the kitchen w/ french doors leads to the deck and big backyard. New septic system just installed in November, interior paint just done, new dishwasher, new front door, new garage door and exterior fence. Natural Gas heat from the street. Nothing to do but move right in! Only minutes to schools, beaches & commuter rail. No showings before open houses on Saturday, December 7th from 12-1:30 & Sunday December 8th from 12-1:30pm. Any offers are due by Noon on Tuesday, December 10th.
Location
State MA
County Essex
Zoning Outlying
Direction Route 1 East to Wethersfield St.
Rooms
Family Room Ceiling Fan(s), Flooring - Stone/Ceramic Tile, Exterior Access
Basement Full, Finished, Garage Access
Primary Bedroom Level First
Kitchen Flooring - Stone/Ceramic Tile, Dining Area
Interior
Interior Features Cathedral Ceiling(s), Ceiling Fan(s), Office, Sun Room
Heating Baseboard, Natural Gas
Cooling None
Flooring Wood, Tile, Carpet, Flooring - Hardwood
Fireplaces Number 2
Fireplaces Type Family Room, Living Room
Appliance Gas Water Heater, Range, Dishwasher, Refrigerator
Laundry In Basement
Exterior
Exterior Feature Balcony / Deck, Porch - Enclosed, Deck - Wood
Garage Spaces 1.0
Roof Type Shingle
Total Parking Spaces 4
Garage Yes
Building
Lot Description Corner Lot
Foundation Concrete Perimeter
Sewer Private Sewer
Water Public
Architectural Style Split Entry
Schools
Elementary Schools Pine Grove
Middle Schools Triton
High Schools Triton
Others
Senior Community false
Read Less Info
Want to know what your home might be worth? Contact us for a FREE valuation!

Our team is ready to help you sell your home for the highest possible price ASAP
Bought with The Luchini Homes Group • Keller Williams Realty Evolution
GET MORE INFORMATION
Jim Armstrong
Team Leader/Broker Associate | License ID: 9074205
Team Leader/Broker Associate License ID: 9074205





