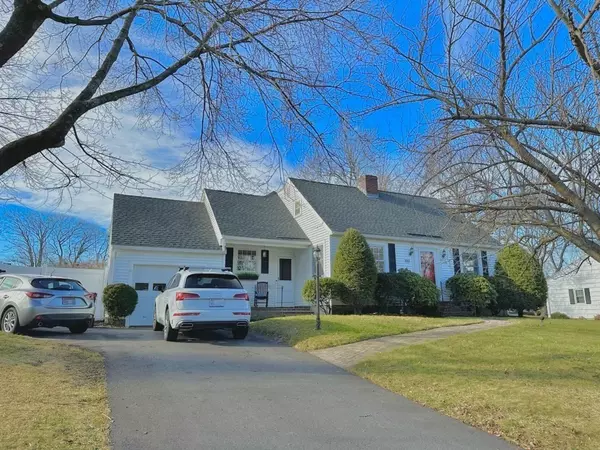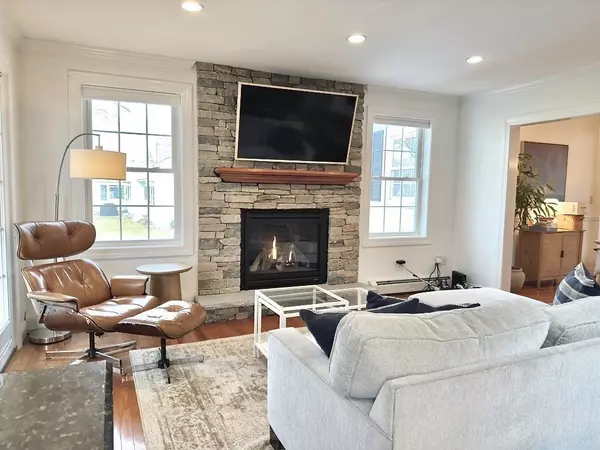For more information regarding the value of a property, please contact us for a free consultation.
Key Details
Sold Price $705,000
Property Type Single Family Home
Sub Type Single Family Residence
Listing Status Sold
Purchase Type For Sale
Square Footage 2,195 sqft
Price per Sqft $321
Subdivision Belvidere
MLS Listing ID 73322299
Sold Date 01/24/25
Style Cape
Bedrooms 4
Full Baths 1
Half Baths 1
HOA Y/N false
Year Built 1956
Annual Tax Amount $6,959
Tax Year 2025
Lot Size 0.370 Acres
Acres 0.37
Property Sub-Type Single Family Residence
Property Description
Priced to Sell Fast! 2nd Open House TODAY: Sun 1/5: 12pm-1:30pm! Updated 4bed, 1.5bath GORGEOUS home in a prime BELVIDERE location... steps away from Long Meadow Golf Course! This home has so much to offer. Step into the mudroom leading to a stunning open concept kitchen/family room featuring: granite countertops, SS appliances, custom cabinetry, skylight, stone-faced gas fireplace, HW floors & custom kitchen island! Off the family room you'll find a cozy four season sunroom overlooking the picturesque LARGE, FENCED-IN back yard w/patio! The first floor boasts a formal dining room, formal living room w/custom built-ins & 2nd fireplace (wood burning), crown molding throughout, 2 first floor bedrooms, full bath & laundry. The second floor has an additional 2 bedrooms + a 1/2 bath. The heating system, roof, vinyl siding, and hot water heater have all been updated. Quality craftsmanship throughout. 1 car garage & large paved driveway. Won't last. ***New Offer Deadline: Sunday 1/5 @6pm***
Location
State MA
County Middlesex
Area Belvidere
Zoning SSF
Direction Rt. 133 Andover Street to 190 Havilah Street
Rooms
Family Room Flooring - Hardwood, Open Floorplan, Paints & Finishes - Low VOC, Recessed Lighting, Crown Molding
Basement Full, Interior Entry
Primary Bedroom Level Main, First
Dining Room Flooring - Hardwood, Paints & Finishes - Low VOC, Lighting - Sconce, Crown Molding
Kitchen Skylight, Flooring - Hardwood, Flooring - Stone/Ceramic Tile, Countertops - Stone/Granite/Solid, Kitchen Island, Cabinets - Upgraded, Exterior Access, Open Floorplan, Paints & Finishes - Low VOC, Recessed Lighting, Remodeled, Stainless Steel Appliances, Lighting - Pendant, Crown Molding
Interior
Interior Features Ceiling Fan(s), Vaulted Ceiling(s), Closet, Pantry, Closet - Double, Sun Room, Mud Room
Heating Baseboard, Steam, Natural Gas
Cooling Window Unit(s)
Flooring Tile, Hardwood, Flooring - Vinyl, Flooring - Hardwood, Flooring - Stone/Ceramic Tile
Fireplaces Number 2
Fireplaces Type Family Room, Living Room
Appliance Gas Water Heater, Range, Dishwasher, Microwave, Refrigerator
Laundry Laundry Closet, Main Level, Electric Dryer Hookup, Washer Hookup, First Floor
Exterior
Exterior Feature Porch, Patio, Storage, Decorative Lighting, Fenced Yard
Garage Spaces 1.0
Fence Fenced/Enclosed, Fenced
Community Features Public Transportation, Shopping, Park, Walk/Jog Trails, Golf, Medical Facility, Laundromat, Bike Path, Highway Access, House of Worship, Private School, Public School, T-Station, University
Total Parking Spaces 3
Garage Yes
Building
Foundation Concrete Perimeter, Block
Sewer Public Sewer
Water Public
Architectural Style Cape
Schools
Elementary Schools Central Enroll
Middle Schools Central Enroll
High Schools Lowell High
Others
Senior Community false
Acceptable Financing Contract
Listing Terms Contract
Read Less Info
Want to know what your home might be worth? Contact us for a FREE valuation!

Our team is ready to help you sell your home for the highest possible price ASAP
Bought with Stephanie Saunders • Compass
GET MORE INFORMATION
Jim Armstrong
Team Leader/Broker Associate | License ID: 9074205
Team Leader/Broker Associate License ID: 9074205





