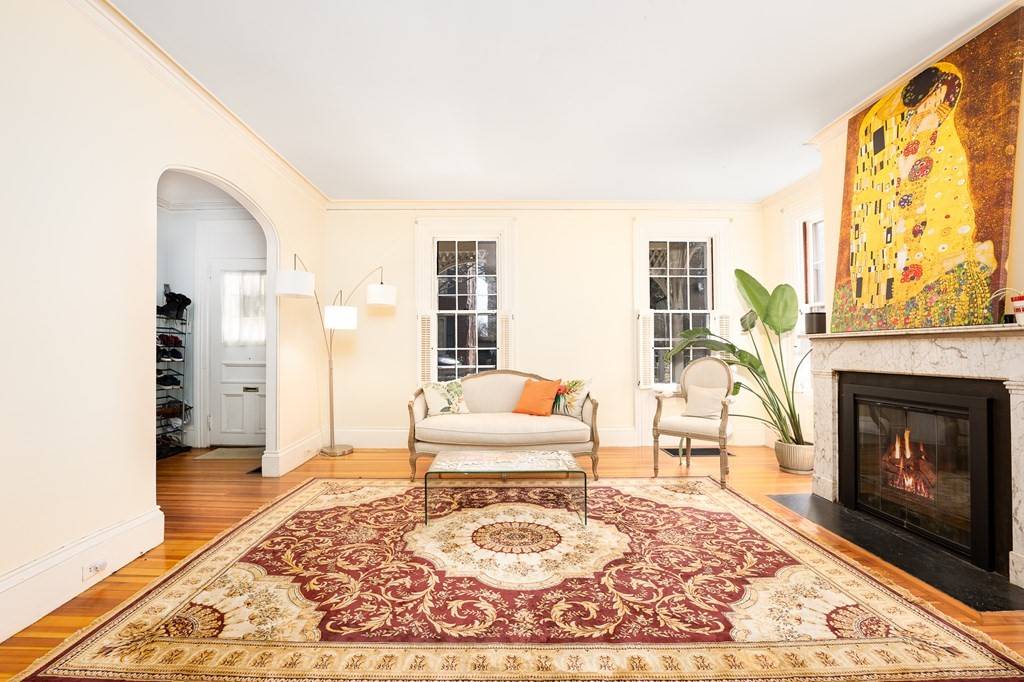For more information regarding the value of a property, please contact us for a free consultation.
Key Details
Sold Price $690,000
Property Type Single Family Home
Sub Type Single Family Residence
Listing Status Sold
Purchase Type For Sale
Square Footage 2,146 sqft
Price per Sqft $321
Subdivision College Hill
MLS Listing ID 72811068
Sold Date 06/22/21
Style Italianate
Bedrooms 4
Full Baths 2
Half Baths 1
Year Built 1839
Annual Tax Amount $12,773
Tax Year 2020
Lot Size 2,178 Sqft
Acres 0.05
Property Sub-Type Single Family Residence
Property Description
The John Brown / Owen Smith House was built in 1839-1842 and enlarged in 1852 by Thomas Tefft; one of Rhode Island's most Prominent mid-nineteenth century Architects. The Italianate front portion of the home features beautiful details consistent with the period, high ceilings, detailed molding, windows that themselves are a piece of art, hardwood floors, formal living room with marble fireplace and a spacious formal dining room with built-ins. The home also offers dual staircases to the upper level. Off the kitchen is a wonderfully versatile room that can be used as an office, large pantry with laundry or even a great mudroom which leads out to your own private backyard city patio. The second floor offers three generously sized en' suite bedrooms, 2 full baths and a dressing room, but the home does not stop there, on the third level you will find two massive rooms that offer additional private offices or playrooms, or whatever your imagination can dream. * BEST & FINAL by 2pm - 4/11
Location
State RI
County Providence
Zoning R1
Direction N Main St/US-44 W, 2nd right onto S Court St, left onto Congdon St,1st right onto Cushing St
Rooms
Basement Full, Unfinished
Primary Bedroom Level Second
Dining Room Closet/Cabinets - Custom Built, Flooring - Hardwood
Kitchen Bathroom - Half, Closet/Cabinets - Custom Built, Flooring - Hardwood, Exterior Access, Stainless Steel Appliances, Storage, Gas Stove, Peninsula, Lighting - Overhead
Interior
Interior Features Closet, Closet/Cabinets - Custom Built, Pantry, Ceiling - Cathedral, Entrance Foyer, Mud Room, Office
Heating Forced Air, Natural Gas
Cooling None
Flooring Hardwood, Stone / Slate, Flooring - Hardwood
Fireplaces Number 2
Fireplaces Type Living Room
Appliance Range, Dishwasher, Refrigerator, Gas Water Heater, Utility Connections for Gas Range, Utility Connections for Gas Oven
Laundry First Floor
Exterior
Fence Fenced/Enclosed, Fenced
Community Features Public Transportation, Shopping, Park, House of Worship, Private School, Public School, T-Station
Utilities Available for Gas Range, for Gas Oven
Roof Type Shingle
Garage No
Building
Foundation Stone
Sewer Public Sewer
Water Public
Architectural Style Italianate
Read Less Info
Want to know what your home might be worth? Contact us for a FREE valuation!

Our team is ready to help you sell your home for the highest possible price ASAP
Bought with Livingston Group • Compass
GET MORE INFORMATION
Jim Armstrong
Team Leader/Broker Associate | License ID: 9074205
Team Leader/Broker Associate License ID: 9074205





