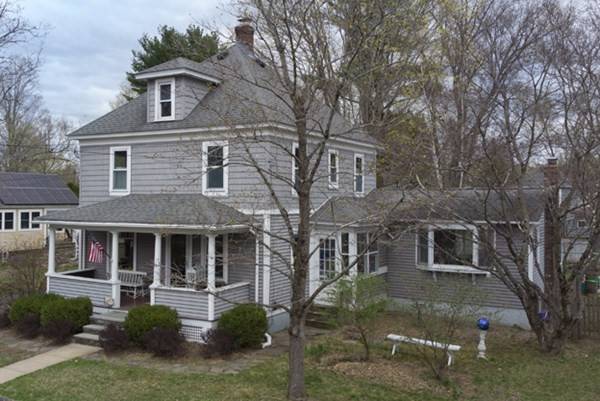For more information regarding the value of a property, please contact us for a free consultation.
Key Details
Sold Price $561,671
Property Type Single Family Home
Sub Type Single Family Residence
Listing Status Sold
Purchase Type For Sale
Square Footage 1,751 sqft
Price per Sqft $320
MLS Listing ID 72814100
Sold Date 06/03/21
Style Other (See Remarks)
Bedrooms 3
Full Baths 2
Half Baths 1
Year Built 1925
Annual Tax Amount $6,789
Tax Year 2020
Lot Size 10,890 Sqft
Acres 0.25
Property Sub-Type Single Family Residence
Property Description
What a spot! Walk to Florence center, Look Park, the bike path, Lilly Library, & more from this great home that combines 1920s design with modern updates and conveniences. Large kitchen has butcherblock countertops, breakfast bar, tons of cabinet space, and opens to a bright dining room. Off the kitchen you'll love the Great Room w/ wood stove, wood floors, & access to the tiered wooden deck overlooking a spacious back yard. The Great Room also opens to a light-filled sunroom with its own deck access – electric heat keeps this room warm all year. A front parlor with period details and a full bath round out the 1st floor. Upstairs, you'll find 3 bedrooms, new wood flooring, a gorgeous and completely renovated full bath, and access to the walkup attic, perfect for storage or eventual conversion to more living space. Goshen stone patio, nice front sitting porch, updated electrical, Buderus heating system, plus room in the basement for working out and a retreat space. You'll love it here!
Location
State MA
County Hampshire
Area Florence
Zoning URB
Direction Bridge Road to Oak Street or Maple to Bardwell to Oak Street.
Rooms
Basement Full, Partially Finished, Interior Entry, Bulkhead, Radon Remediation System
Primary Bedroom Level Second
Dining Room Flooring - Wood, Open Floorplan, Lighting - Sconce, Lighting - Overhead
Kitchen Flooring - Stone/Ceramic Tile, Breakfast Bar / Nook, Open Floorplan
Interior
Interior Features Ceiling Fan(s), Cable Hookup, Sun Room, Great Room, Exercise Room, Internet Available - Broadband
Heating Baseboard, Oil, Fireplace
Cooling None
Flooring Hardwood, Flooring - Wood
Fireplaces Number 1
Fireplaces Type Wood / Coal / Pellet Stove
Appliance Range, Dishwasher, Disposal, Refrigerator, Washer, Dryer, Oil Water Heater, Plumbed For Ice Maker, Utility Connections for Electric Range, Utility Connections for Electric Dryer
Laundry In Basement, Washer Hookup
Exterior
Exterior Feature Rain Gutters, Storage, Garden
Garage Spaces 1.0
Fence Fenced
Community Features Public Transportation, Shopping, Pool, Tennis Court(s), Park, Walk/Jog Trails, Golf, Medical Facility, Laundromat, Bike Path, Conservation Area, Highway Access, House of Worship, Private School, Public School, T-Station, University
Utilities Available for Electric Range, for Electric Dryer, Washer Hookup, Icemaker Connection
Roof Type Shingle
Total Parking Spaces 3
Garage Yes
Building
Lot Description Level
Foundation Concrete Perimeter
Sewer Public Sewer
Water Public
Architectural Style Other (See Remarks)
Schools
Elementary Schools Leeds
Middle Schools Jfk
High Schools Nhs
Read Less Info
Want to know what your home might be worth? Contact us for a FREE valuation!

Our team is ready to help you sell your home for the highest possible price ASAP
Bought with Alyx Akers • 5 College REALTORS® Northampton
GET MORE INFORMATION
Jim Armstrong
Team Leader/Broker Associate | License ID: 9074205
Team Leader/Broker Associate License ID: 9074205





