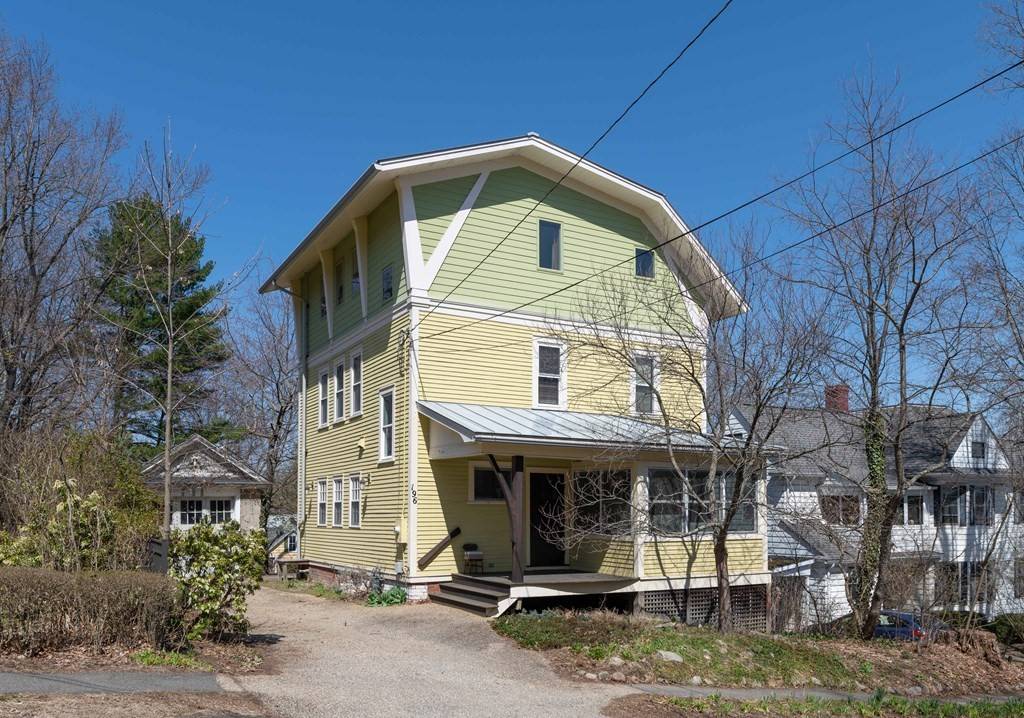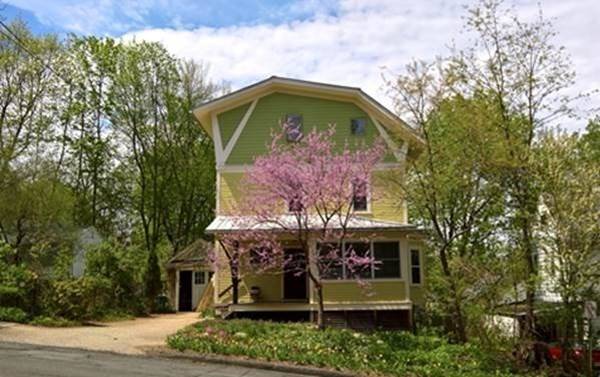For more information regarding the value of a property, please contact us for a free consultation.
Key Details
Sold Price $655,000
Property Type Single Family Home
Sub Type Single Family Residence
Listing Status Sold
Purchase Type For Sale
Square Footage 2,200 sqft
Price per Sqft $297
MLS Listing ID 72811161
Sold Date 05/19/21
Style Other (See Remarks)
Bedrooms 4
Full Baths 2
Half Baths 1
Year Built 1920
Annual Tax Amount $8,308
Tax Year 2021
Lot Size 4,356 Sqft
Acres 0.1
Property Sub-Type Single Family Residence
Property Description
With its soaring architecture, 196 Round Hill Road commands one of the most coveted streets in Northampton. Thoroughly renovated in 2004, with rebuilt 1st and 2nd floors, and an entirely new third floor and roof, it retains some heritage features such as edge grain floors, the original staircase and a large east-facing bay window. Designed by a local architect (owner), rooms are built to emphasize elemental light and is compact and energy efficient affording a lower cost of living. (4) bedrooms with generous storage spaces plus additional open areas for offices, play or living areas. (3) renovated baths and a laundry. New wiring, plumbing and heating and owned solar array. The 1st floor has a living room with gas stove, open to the dining area and attached front facing all-season sun room. A large new kitchen has custom granite and cherry and a walk-in pantry leading to a large, private, screened-porch. It overlooks a compact landscaped yard and adjacent open space.
Location
State MA
County Hampshire
Zoning URB
Direction Off Prospect Street.
Rooms
Basement Full, Walk-Out Access, Interior Entry
Primary Bedroom Level Second
Dining Room Flooring - Wood, Exterior Access, Open Floorplan
Kitchen Pantry, Countertops - Stone/Granite/Solid, Breakfast Bar / Nook, Exterior Access, Open Floorplan, Remodeled, Lighting - Pendant, Archway
Interior
Interior Features Closet, Ceiling Fan(s), Entry Hall, Office, Sun Room, Loft
Heating Baseboard, Hot Water, Natural Gas
Cooling None
Flooring Wood, Other, Flooring - Stone/Ceramic Tile, Flooring - Wood, Flooring - Hardwood
Appliance Range, Dishwasher, Microwave, Refrigerator, Washer, Dryer, Gas Water Heater, Tank Water Heater, Utility Connections for Gas Range, Utility Connections for Gas Oven, Utility Connections for Gas Dryer
Laundry Second Floor, Washer Hookup
Exterior
Exterior Feature Rain Gutters
Garage Spaces 1.0
Community Features Public Transportation, Shopping, Medical Facility, Laundromat, Bike Path, Private School, Public School
Utilities Available for Gas Range, for Gas Oven, for Gas Dryer, Washer Hookup
Roof Type Metal
Total Parking Spaces 3
Garage Yes
Building
Foundation Stone, Brick/Mortar
Sewer Public Sewer
Water Public
Architectural Style Other (See Remarks)
Read Less Info
Want to know what your home might be worth? Contact us for a FREE valuation!

Our team is ready to help you sell your home for the highest possible price ASAP
Bought with Ed Scagel • Clockhouse Realty
GET MORE INFORMATION
Jim Armstrong
Team Leader/Broker Associate | License ID: 9074205
Team Leader/Broker Associate License ID: 9074205





