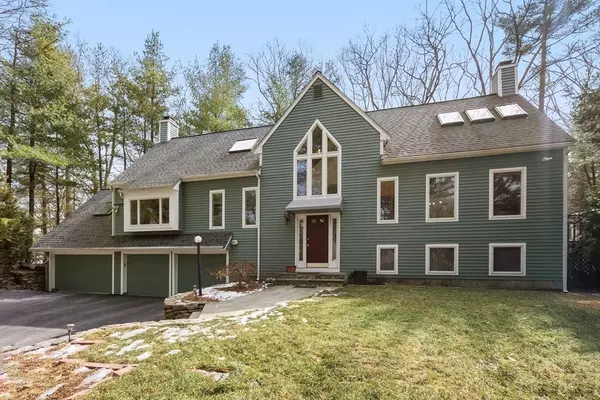For more information regarding the value of a property, please contact us for a free consultation.
Key Details
Sold Price $1,415,000
Property Type Single Family Home
Sub Type Single Family Residence
Listing Status Sold
Purchase Type For Sale
Square Footage 3,045 sqft
Price per Sqft $464
MLS Listing ID 72800320
Sold Date 05/10/21
Style Colonial, Contemporary
Bedrooms 4
Full Baths 3
Half Baths 1
Year Built 1983
Annual Tax Amount $12,896
Tax Year 2021
Lot Size 0.710 Acres
Acres 0.71
Property Sub-Type Single Family Residence
Property Description
Set on a knoll in a popular northside neighborhood this renovated contemporary home offers abundant natural light with an open concept floor plan that is ideal for today's living. The first floor has a front to back living room with fireplace and walls of windows, a recently updated kitchen with new appliances, granite counter-tops and 13 x 9 breakfast room that opens to the inviting family room with fireplace. The main level also has a formal dining room with sliders to the deck and a private, home office with built ins, cathedral ceiling and skylights. Upstairs you will be delighted by the spacious master with en suite bath, walk in closet and private balcony, two more good sized bedrooms, both with walk in closets, and skylights, and another full bath. Downstairs is the 4th bedroom with full bath that is ideal for guests/au pair and an oversized three car garage. Hardwood floors, ample storage & generator. Outside, don't miss the newly expanded deck for entertaining and sport court.
Location
State MA
County Middlesex
Zoning SFR
Direction Bakers Hill to Arrowhead Road.
Rooms
Family Room Flooring - Hardwood
Basement Partially Finished, Interior Entry, Garage Access
Primary Bedroom Level Second
Dining Room Flooring - Hardwood, Exterior Access
Kitchen Flooring - Hardwood, Pantry, Countertops - Stone/Granite/Solid, Kitchen Island
Interior
Interior Features Cathedral Ceiling(s), Closet/Cabinets - Custom Built, Office
Heating Forced Air, Natural Gas
Cooling Central Air
Flooring Tile, Hardwood, Flooring - Hardwood
Fireplaces Number 2
Fireplaces Type Family Room, Living Room
Appliance Range, Dishwasher, Refrigerator, Washer, Dryer, Wine Refrigerator, Electric Water Heater, Utility Connections for Gas Range
Laundry In Basement
Exterior
Exterior Feature Professional Landscaping
Garage Spaces 3.0
Community Features Public Transportation, Walk/Jog Trails, Bike Path
Utilities Available for Gas Range, Generator Connection
View Y/N Yes
View Scenic View(s)
Roof Type Shingle
Total Parking Spaces 4
Garage Yes
Building
Lot Description Wooded
Foundation Concrete Perimeter
Sewer Private Sewer
Water Public
Architectural Style Colonial, Contemporary
Schools
Elementary Schools Weston
Middle Schools Weston Ms
High Schools Weston Hs
Read Less Info
Want to know what your home might be worth? Contact us for a FREE valuation!

Our team is ready to help you sell your home for the highest possible price ASAP
Bought with Jingzhou Li • Cypress Realty, LLC
GET MORE INFORMATION
Jim Armstrong
Team Leader/Broker Associate | License ID: 9074205
Team Leader/Broker Associate License ID: 9074205





