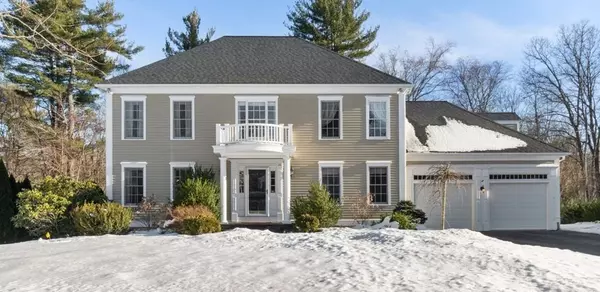For more information regarding the value of a property, please contact us for a free consultation.
Key Details
Sold Price $930,000
Property Type Single Family Home
Sub Type Single Family Residence
Listing Status Sold
Purchase Type For Sale
Square Footage 3,829 sqft
Price per Sqft $242
Subdivision Tall Pines
MLS Listing ID 72790217
Sold Date 05/04/21
Style Colonial
Bedrooms 4
Full Baths 3
Half Baths 1
Year Built 1997
Annual Tax Amount $11,982
Tax Year 2020
Lot Size 0.890 Acres
Acres 0.89
Property Sub-Type Single Family Residence
Property Description
This gracious colonial home boasts contemporary classic elegance in the coveted Tall Pines neighborhood. The gourmet chef's custom white cabinet kitchen presents a Thermador gas cooktop and double ovens for entertaining. The bar counter top offers sleek smooth stunning granite. The center Island is appointed with sleek pendant lighting. Lovely hardwood flooring throughout most of the main level. Sun drenched windows create a cozy atmosphere in the vaulted sky light ceiling and fireplaced Family Room. Dining room shows exceptional attention to detail with the ceiling and walls accented with double crown moldings and wainscoting. Spacious office off foyer. Sumptuous Master Suite with reverse tray ceiling, offers simplistic elegance with a luxurious master bath with stone soaking tub. Bonus room off master is a great retreat for a second home office or workout area. Finished basement walk out offers media and exercise rooms. Outstanding move in condition and will not last!
Location
State MA
County Worcester
Zoning RC
Direction Rt. 20 to Little Pond Road
Rooms
Family Room Ceiling Fan(s), Vaulted Ceiling(s), Cable Hookup, Recessed Lighting
Basement Finished, Partially Finished, Walk-Out Access, Interior Entry, Concrete
Primary Bedroom Level Second
Dining Room Flooring - Hardwood
Kitchen Skylight, Flooring - Stone/Ceramic Tile, Dining Area, Countertops - Stone/Granite/Solid, Kitchen Island, Cabinets - Upgraded, Remodeled, Gas Stove
Interior
Interior Features Bathroom - Full, Bathroom, Bonus Room, Home Office, Sitting Room
Heating Forced Air, Natural Gas
Cooling Central Air
Flooring Tile, Carpet, Hardwood, Flooring - Wall to Wall Carpet, Flooring - Hardwood
Fireplaces Number 1
Fireplaces Type Family Room
Appliance Oven, Dishwasher, Microwave, Countertop Range, Refrigerator, Washer, Dryer, Gas Water Heater, Utility Connections for Gas Range
Exterior
Garage Spaces 2.0
Community Features Shopping, Walk/Jog Trails, Highway Access, Private School, Public School
Utilities Available for Gas Range
Roof Type Shingle
Total Parking Spaces 6
Garage Yes
Building
Lot Description Gentle Sloping
Foundation Concrete Perimeter
Sewer Private Sewer
Water Public
Architectural Style Colonial
Schools
Middle Schools Melican
High Schools Algonquin
Others
Senior Community false
Acceptable Financing Contract
Listing Terms Contract
Read Less Info
Want to know what your home might be worth? Contact us for a FREE valuation!

Our team is ready to help you sell your home for the highest possible price ASAP
Bought with Julie Spadorcia • Century 21 North East





