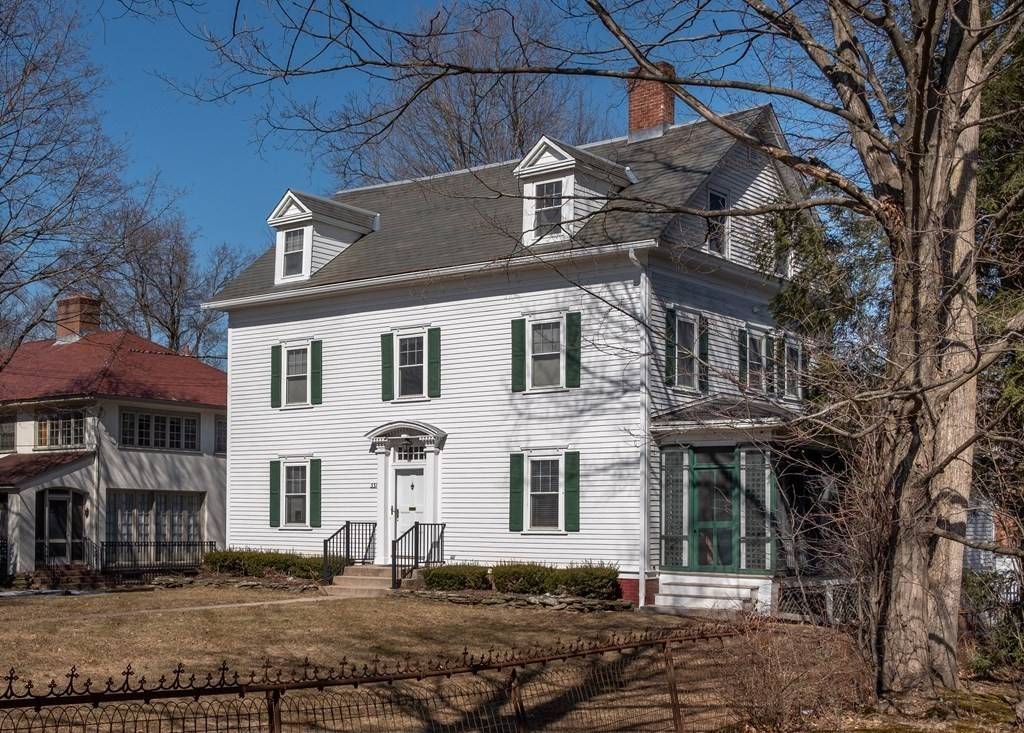For more information regarding the value of a property, please contact us for a free consultation.
Key Details
Sold Price $850,000
Property Type Single Family Home
Sub Type Single Family Residence
Listing Status Sold
Purchase Type For Sale
Square Footage 3,870 sqft
Price per Sqft $219
MLS Listing ID 72798132
Sold Date 05/03/21
Style Colonial
Bedrooms 5
Full Baths 3
Half Baths 1
HOA Y/N false
Year Built 1913
Annual Tax Amount $11,958
Tax Year 2020
Lot Size 0.300 Acres
Acres 0.3
Property Sub-Type Single Family Residence
Property Description
Stunning updates have been made to this stately Colonial in the historic Elm St. district of town, a marvelous location on the edge of Childs park, less than one mile from downtown and a half mile from the river walkway. The current owners have transformed much of the house with a beautifully remodeled, state-of-the-art kitchen and dining area with large walk-out deck, new Veissmann heating system, mini splits for cooling throughout the house and a remodeled downstairs bathroom and den as well as numerous other improvements. A series of evocative rooms offer natural light, warm and diverse spaces to relax or study and generous rooms to connect with family and the out-of-doors. A lovely screened porch off the dining room and a large deck overlooking the fenced in backyard are ideal for summer entertaining. Upstairs are 3 bedrooms and a full bathroom and room for another bathroom.The 3rd floor (once occupied by poet Sylvia Plath), could be ideal as a primary bedroom suite or a rental.
Location
State MA
County Hampshire
Zoning URA
Direction Route 9 is Elm St and house is close to Child's Park on same side
Rooms
Family Room Flooring - Wall to Wall Carpet, Exterior Access
Basement Full, Partially Finished, Walk-Out Access, Interior Entry, Sump Pump, Concrete
Primary Bedroom Level Second
Dining Room Flooring - Wood
Kitchen Ceiling Fan(s), Flooring - Wood, Dining Area, Pantry, Countertops - Stone/Granite/Solid, Kitchen Island, Cabinets - Upgraded, Deck - Exterior, Exterior Access, Recessed Lighting, Remodeled, Slider, Wine Chiller, Gas Stove, Lighting - Pendant
Interior
Interior Features Closet, Wainscoting, Bathroom - 3/4, Bathroom - With Shower Stall, Countertops - Stone/Granite/Solid, Den, Office, Entry Hall, Bathroom
Heating Hot Water, Heat Pump, Natural Gas
Cooling Ductless
Flooring Wood, Tile, Vinyl, Carpet, Bamboo, Flooring - Wood, Flooring - Stone/Ceramic Tile
Fireplaces Number 1
Fireplaces Type Living Room
Appliance Disposal, Microwave, ENERGY STAR Qualified Refrigerator, ENERGY STAR Qualified Dryer, ENERGY STAR Qualified Dishwasher, ENERGY STAR Qualified Washer, Range Hood, Range - ENERGY STAR, Gas Water Heater, Water Heater(Separate Booster), Utility Connections for Gas Range, Utility Connections for Electric Dryer
Laundry Washer Hookup
Exterior
Exterior Feature Rain Gutters, Garden
Garage Spaces 2.0
Fence Fenced/Enclosed, Fenced
Community Features Public Transportation, Shopping, Pool, Tennis Court(s), Park, Walk/Jog Trails, Stable(s), Golf, Medical Facility, Laundromat, Bike Path, Conservation Area, Highway Access, House of Worship, Marina, Private School, Public School, T-Station, University
Utilities Available for Gas Range, for Electric Dryer, Washer Hookup
Roof Type Shingle, Slate, Rubber
Total Parking Spaces 5
Garage Yes
Building
Lot Description Cleared, Level
Foundation Brick/Mortar
Sewer Public Sewer
Water Public
Architectural Style Colonial
Schools
Elementary Schools Jackson
Middle Schools Jfk
High Schools Nhs
Others
Senior Community false
Read Less Info
Want to know what your home might be worth? Contact us for a FREE valuation!

Our team is ready to help you sell your home for the highest possible price ASAP
Bought with Kate Hogan • Brick & Mortar
GET MORE INFORMATION
Jim Armstrong
Team Leader/Broker Associate | License ID: 9074205
Team Leader/Broker Associate License ID: 9074205





