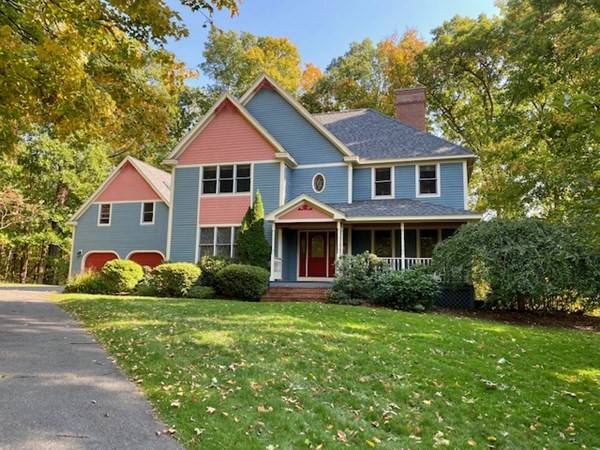For more information regarding the value of a property, please contact us for a free consultation.
Key Details
Sold Price $727,000
Property Type Single Family Home
Sub Type Single Family Residence
Listing Status Sold
Purchase Type For Sale
Square Footage 3,557 sqft
Price per Sqft $204
MLS Listing ID 72798758
Sold Date 04/30/21
Style Contemporary
Bedrooms 4
Full Baths 3
Half Baths 1
HOA Fees $25/ann
HOA Y/N true
Year Built 1992
Annual Tax Amount $9,867
Tax Year 2020
Lot Size 1.180 Acres
Acres 1.18
Property Sub-Type Single Family Residence
Property Description
Spacious four bedroom, 3.5 bath custom contemporary tucked away in Northampton's desirable Maple Ridge neighborhood. First time on the market, this one-owner home built in 1992, offers 3,557 square feet of living space plus an additional 600 square feet in the finished lower level with walk-out. Lovingly maintained, this home has a newer roof, cherry kitchen with granite countertops, two fireplaces, natural gas heating, central air, a gorgeous sun room, composite deck with seasonal views, and a large home office with private bath above the two-car garage. Peacefully sited, this home provides quiet privacy yet is only minutes to downtown Northampton. Crown molding, elegant chair rails, master bedroom fireplace, and a lovely front porch are just a few of the touches that make this property feel like home! First showings by appointment only at the Open House on Saturday starting at 11 a.m. COVID protocol to be followed. No more than two buyers and their agent per 30 minute appointment.
Location
State MA
County Hampshire
Zoning SR
Direction Route 66 to Florence Road to Maple Ridge.
Rooms
Basement Full, Partially Finished, Walk-Out Access, Interior Entry, Concrete
Primary Bedroom Level Second
Dining Room Flooring - Hardwood, Window(s) - Picture, Chair Rail, Crown Molding
Kitchen Flooring - Hardwood, Pantry, Countertops - Stone/Granite/Solid, Countertops - Upgraded, Breakfast Bar / Nook, Cabinets - Upgraded, Deck - Exterior, Exterior Access, Recessed Lighting, Slider, Stainless Steel Appliances
Interior
Interior Features Ceiling Fan(s), Bathroom - Full, Bathroom - With Tub & Shower, Ceiling - Cathedral, Closet, Closet/Cabinets - Custom Built, Enclosed Shower - Plastic, Sun Room, Bathroom, Home Office, Mud Room, Central Vacuum
Heating Central, Forced Air, Electric Baseboard, Natural Gas
Cooling Central Air, Whole House Fan
Flooring Tile, Carpet, Hardwood, Flooring - Stone/Ceramic Tile, Flooring - Wall to Wall Carpet
Fireplaces Number 2
Fireplaces Type Living Room, Master Bedroom
Appliance Oven, Dishwasher, Microwave, Countertop Range, Refrigerator, Washer, Dryer, Vacuum System, Gas Water Heater, Tank Water Heaterless, Plumbed For Ice Maker, Utility Connections for Gas Range, Utility Connections for Gas Dryer
Laundry Laundry Closet, Flooring - Stone/Ceramic Tile, Gas Dryer Hookup, Washer Hookup, Second Floor
Exterior
Exterior Feature Rain Gutters, Sprinkler System
Garage Spaces 2.0
Community Features Shopping, Walk/Jog Trails, House of Worship, Public School
Utilities Available for Gas Range, for Gas Dryer, Washer Hookup, Icemaker Connection
View Y/N Yes
View Scenic View(s)
Roof Type Shingle
Total Parking Spaces 4
Garage Yes
Building
Lot Description Cul-De-Sac, Easements, Sloped
Foundation Concrete Perimeter
Sewer Private Sewer
Water Public
Architectural Style Contemporary
Schools
Elementary Schools Rk Finn
Middle Schools Jfk Middle
High Schools Nhs
Others
Senior Community false
Read Less Info
Want to know what your home might be worth? Contact us for a FREE valuation!

Our team is ready to help you sell your home for the highest possible price ASAP
Bought with Micki L. Sanderson • Goggins Real Estate, Inc.
GET MORE INFORMATION
Jim Armstrong
Team Leader/Broker Associate | License ID: 9074205
Team Leader/Broker Associate License ID: 9074205





