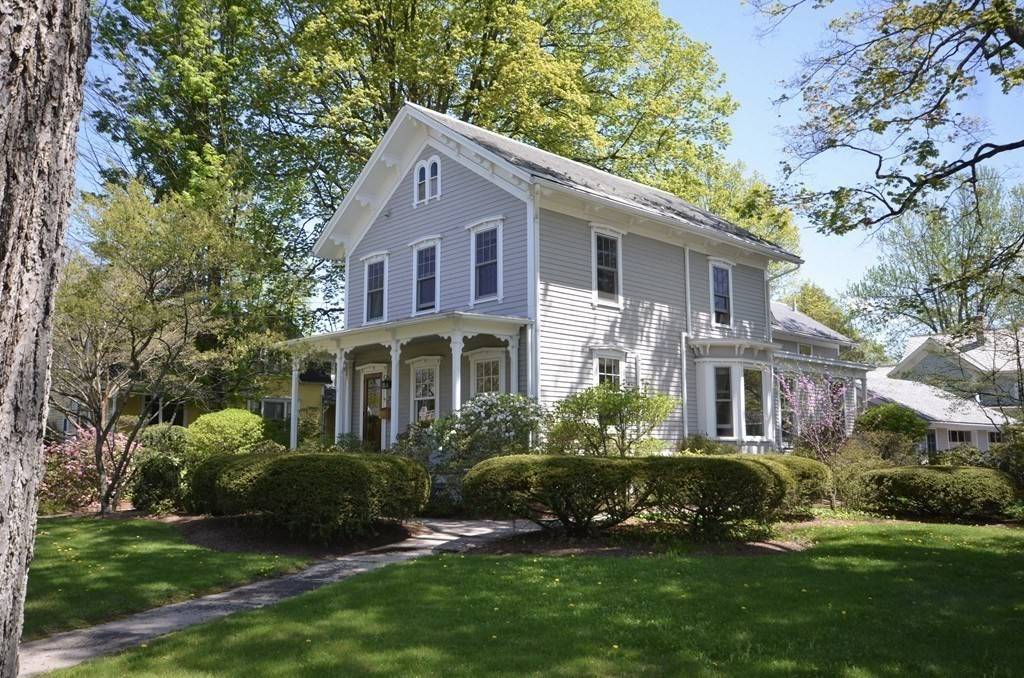For more information regarding the value of a property, please contact us for a free consultation.
Key Details
Sold Price $635,000
Property Type Single Family Home
Sub Type Single Family Residence
Listing Status Sold
Purchase Type For Sale
Square Footage 2,850 sqft
Price per Sqft $222
MLS Listing ID 72821779
Sold Date 06/21/21
Style Victorian, Antique, Farmhouse
Bedrooms 4
Full Baths 3
HOA Y/N false
Year Built 1880
Annual Tax Amount $8,603
Tax Year 2020
Lot Size 0.310 Acres
Acres 0.31
Property Sub-Type Single Family Residence
Property Description
This lovely village Victorian stands next to the Sojourner Truth Memorial statue, testament to the rich utopian community that once thrived here. The architectural beauty of this home combined with lovely gardens and greenery create a setting reminiscent of another era. Spacious rooms, coffered ceilings, oversized windows, built-in bookcases, and hardwood flooring add character to the flexible floor-plan found throughout the home. Smartly designed, the kitchen, pantry, first floor bedroom/full bath, and 2-car attached garage appeal to contemporary lifestyles. Well maintained grounds and gardens, patios, large front sitting porch, kayak storage, and the proximity to the memorial park contribute to a sense of spaciousness and privacy. Inside, large south-facing windows provide magnificent light and uniquely frame the stately Sojourner statue. Just steps to the Hill Institute, the Pie Bar, and Village center this home is one of Northampton's gems. Appointments begin 4/30.
Location
State MA
County Hampshire
Zoning URB
Direction Route 9 to Park Street in the center of Florence.
Rooms
Family Room Coffered Ceiling(s), Closet/Cabinets - Custom Built, Flooring - Hardwood
Basement Full, Interior Entry, Bulkhead, Concrete
Primary Bedroom Level Second
Dining Room Coffered Ceiling(s), Closet/Cabinets - Custom Built, Flooring - Hardwood, Exterior Access
Kitchen Flooring - Stone/Ceramic Tile, Pantry, Countertops - Stone/Granite/Solid, Recessed Lighting, Gas Stove
Interior
Interior Features Cedar Closet(s), Attic Access, Office
Heating Central, Hot Water, Steam, Natural Gas
Cooling Ductless
Flooring Vinyl, Hardwood, Flooring - Hardwood
Appliance Range, Dishwasher, Microwave, Refrigerator, Washer, Dryer, Gas Water Heater, Tank Water Heater, Utility Connections for Gas Range, Utility Connections for Gas Dryer, Utility Connections for Electric Dryer
Laundry Electric Dryer Hookup, Gas Dryer Hookup, Washer Hookup, In Basement
Exterior
Exterior Feature Rain Gutters, Professional Landscaping, Garden
Garage Spaces 2.0
Community Features Public Transportation, Shopping, Park, Medical Facility, Laundromat, Bike Path, House of Worship, Public School
Utilities Available for Gas Range, for Gas Dryer, for Electric Dryer, Washer Hookup
Roof Type Shingle, Slate, Rubber
Total Parking Spaces 4
Garage Yes
Building
Lot Description Corner Lot, Level
Foundation Stone, Brick/Mortar
Sewer Public Sewer
Water Public
Architectural Style Victorian, Antique, Farmhouse
Schools
Elementary Schools Leeds
Middle Schools Jfkms
High Schools Nhs
Others
Senior Community false
Read Less Info
Want to know what your home might be worth? Contact us for a FREE valuation!

Our team is ready to help you sell your home for the highest possible price ASAP
Bought with Kimberly Goggins • Goggins Real Estate, Inc.
GET MORE INFORMATION
Jim Armstrong
Team Leader/Broker Associate | License ID: 9074205
Team Leader/Broker Associate License ID: 9074205





