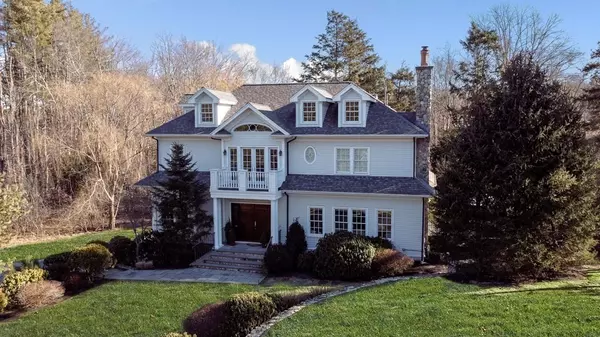For more information regarding the value of a property, please contact us for a free consultation.
Key Details
Sold Price $2,300,000
Property Type Single Family Home
Sub Type Single Family Residence
Listing Status Sold
Purchase Type For Sale
Square Footage 4,069 sqft
Price per Sqft $565
MLS Listing ID 72782291
Sold Date 04/26/21
Style Colonial
Bedrooms 4
Full Baths 5
Half Baths 1
Year Built 2006
Annual Tax Amount $20,698
Tax Year 2021
Lot Size 1.540 Acres
Acres 1.54
Property Sub-Type Single Family Residence
Property Description
A sophisticated Colonial prominently situated in a premier neighborhood. Its open design with high ceilings is accented with custom detail and rich hardwood floors. A beautiful updated kitchen with a lovely breakfast area and butler's pantry seamlessly flows to the family room with stylish cabinetry. The elegant dining and living room further complement the open design. An abundance of windows and french doors capture beautiful light and picturesque grounds with a terraced patio. Dual in-home offices provide ample work-from-home options; A first floor formal library and a private office tucked away in the lower level. Enjoy the large playroom with a fireplace and full bathroom for additional entertainment escape. The third floor bonus room offers versatile space for a home theater and gym. This location is a commuter's dream with easy access to major highways, commuter train and the convenience to Weston and Wellesley town centers.
Location
State MA
County Middlesex
Zoning RES
Direction Route 30 to Oak Street.
Rooms
Family Room Closet/Cabinets - Custom Built, Flooring - Hardwood, French Doors, Recessed Lighting
Basement Partially Finished, Interior Entry, Garage Access, Sump Pump
Primary Bedroom Level Second
Dining Room Flooring - Hardwood, Recessed Lighting
Kitchen Closet/Cabinets - Custom Built, Flooring - Hardwood, Countertops - Stone/Granite/Solid, Breakfast Bar / Nook, Open Floorplan, Recessed Lighting
Interior
Interior Features Closet/Cabinets - Custom Built, Game Room, Library, Office, Bonus Room, Central Vacuum
Heating Forced Air, Natural Gas, Fireplace(s)
Cooling Central Air
Flooring Wood, Tile, Carpet, Flooring - Hardwood, Flooring - Wall to Wall Carpet
Fireplaces Number 2
Fireplaces Type Family Room, Living Room
Appliance Range, Dishwasher, Disposal, Microwave, Refrigerator, Freezer, Washer, Dryer, Gas Water Heater, Utility Connections for Gas Range, Utility Connections for Gas Dryer
Laundry Dryer Hookup - Gas, Closet/Cabinets - Custom Built, Second Floor, Washer Hookup
Exterior
Exterior Feature Balcony, Rain Gutters, Professional Landscaping, Sprinkler System
Garage Spaces 2.0
Community Features Public Transportation, Shopping, Pool, Tennis Court(s), Walk/Jog Trails, Golf, Conservation Area
Utilities Available for Gas Range, for Gas Dryer, Washer Hookup
Roof Type Shingle
Total Parking Spaces 4
Garage Yes
Building
Foundation Concrete Perimeter
Sewer Private Sewer
Water Public
Architectural Style Colonial
Read Less Info
Want to know what your home might be worth? Contact us for a FREE valuation!

Our team is ready to help you sell your home for the highest possible price ASAP
Bought with Deborah Fogarty • Coldwell Banker Realty - Lexington
GET MORE INFORMATION
Jim Armstrong
Team Leader/Broker Associate | License ID: 9074205
Team Leader/Broker Associate License ID: 9074205





