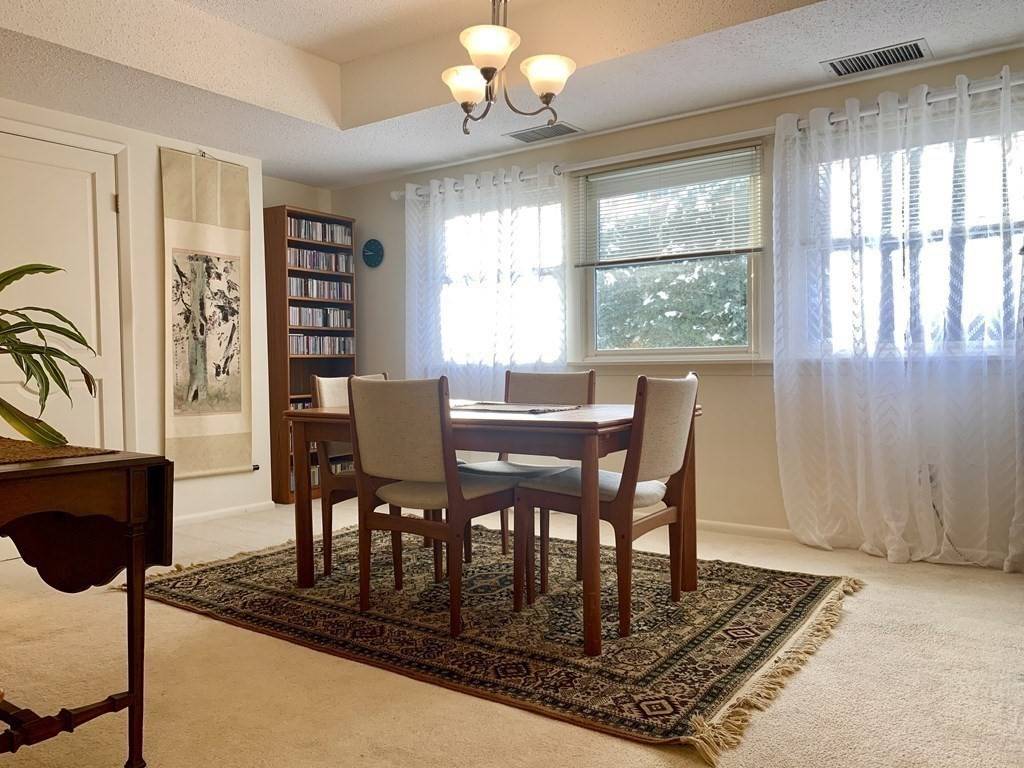For more information regarding the value of a property, please contact us for a free consultation.
Key Details
Sold Price $260,000
Property Type Condo
Sub Type Condominium
Listing Status Sold
Purchase Type For Sale
Square Footage 1,456 sqft
Price per Sqft $178
MLS Listing ID 72769639
Sold Date 04/15/21
Bedrooms 2
Full Baths 2
HOA Fees $519/mo
HOA Y/N true
Year Built 1950
Annual Tax Amount $3,427
Tax Year 2020
Property Sub-Type Condominium
Property Description
Ah… the ease of single-level living in a stellar Northampton location close to Smith College, Child's Park and the YMCA. Bright afternoon sunshine streams into this well-maintained 1456 sf 2-bed/2-bath corner unit tucked away in a neighborhood just on the edge of downtown. Open living/dining room is spacious with flexible options for furniture placement. Generously sized master bedroom has double closets and private en suite bath. 2nd bedroom has an attached bath also accessed from the hall. Kitchen is lovely as-is with loads of cabinets & a pantry hiding a washer, or easily updated to suit modern tastes. Shared amenities enjoyed by residents of Magna House incl. off-street parking, elevator, laundry room, community room, mail room, security doors, and a huge rooftop deck with treetop views. With the purchase of this unit buyers have the opportunity to purchase an on-site one-car garage for an additional cost - one of only ten garages at Magna House available to unit owners!
Location
State MA
County Hampshire
Zoning URC
Direction Summer St to Crescent, or from Prospect St take Henshaw or Round Hill to Crescent.
Rooms
Primary Bedroom Level First
Dining Room Flooring - Wall to Wall Carpet, Open Floorplan, Lighting - Overhead
Kitchen Flooring - Vinyl, Lighting - Overhead
Interior
Heating Central, Heat Pump
Cooling Central Air, Heat Pump
Flooring Tile, Vinyl, Carpet
Appliance Range, Refrigerator, Washer, Electric Water Heater, Utility Connections for Electric Range, Utility Connections for Electric Dryer
Laundry First Floor, Common Area, In Building, In Unit, Washer Hookup
Exterior
Community Features Public Transportation, Shopping, Park, Walk/Jog Trails, Golf, Medical Facility, Laundromat, Bike Path, Conservation Area, Highway Access, House of Worship, Private School, Public School, University, Other
Utilities Available for Electric Range, for Electric Dryer, Washer Hookup
Roof Type Rubber
Total Parking Spaces 2
Garage No
Building
Story 1
Sewer Public Sewer
Water Public
Others
Pets Allowed No
Senior Community false
Read Less Info
Want to know what your home might be worth? Contact us for a FREE valuation!

Our team is ready to help you sell your home for the highest possible price ASAP
Bought with Justine Rosewarne • 5 College REALTORS®
GET MORE INFORMATION
Jim Armstrong
Team Leader/Broker Associate | License ID: 9074205
Team Leader/Broker Associate License ID: 9074205





