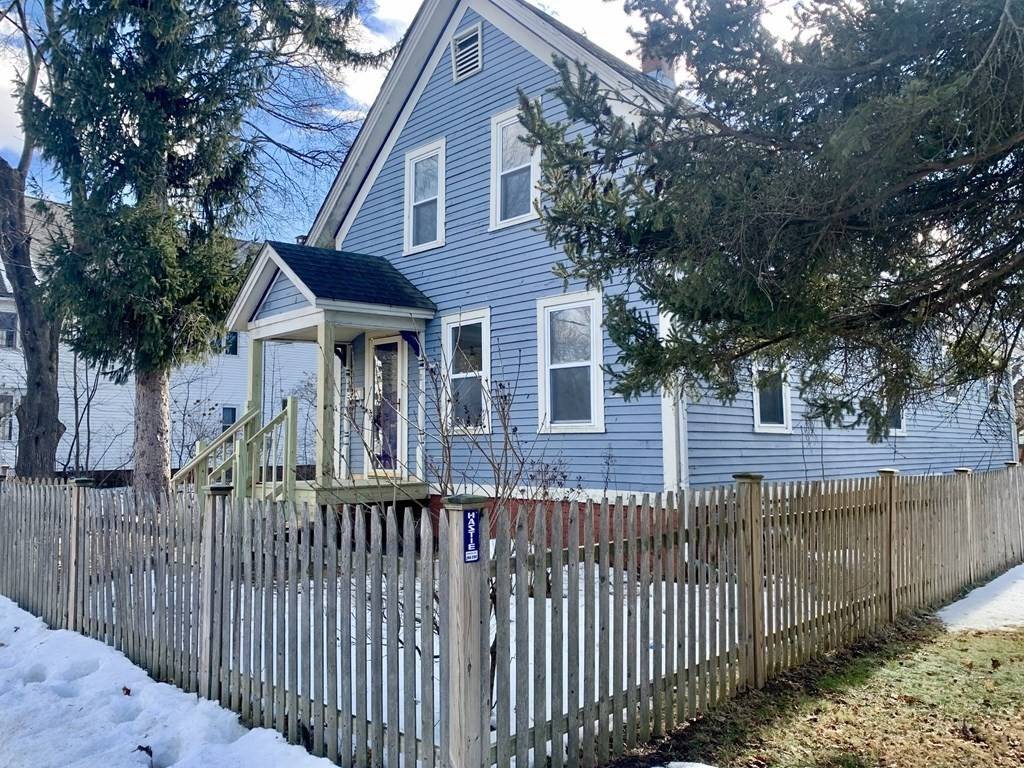For more information regarding the value of a property, please contact us for a free consultation.
Key Details
Sold Price $417,000
Property Type Single Family Home
Sub Type Single Family Residence
Listing Status Sold
Purchase Type For Sale
Square Footage 1,842 sqft
Price per Sqft $226
MLS Listing ID 72791431
Sold Date 04/09/21
Style Other (See Remarks)
Bedrooms 3
Full Baths 2
Year Built 1900
Annual Tax Amount $5,638
Tax Year 2020
Lot Size 7,840 Sqft
Acres 0.18
Property Sub-Type Single Family Residence
Property Description
This one's a charmer! Wonderful 3 bed, 2 bath Northampton home with character to spare. Great location w/ easy access to the bike path, Sheldon Field, downtown, I-91 and Rte 9. 1800+ sf of living space with a sunroom, mudroom, wood & tile flooring, bathrooms on each floor and a potential bedroom on the 1st floor. Outside is a newly rebuilt front porch, good size yard, detached one car garage. On the first floor you'll find a cheerful kitchen, dining room, living room, an office/BR featuring french doors and a custom built-in platform bed, plus a sunroom, bathroom and mudroom at the back entrance. The 2nd floor is brightened by several skylights and offers 3 bedrooms incl. one which attaches to an adorable bonus room and a walk-in closet. This older farmhouse style home has had many updates and unique features, but is a bit scruffy. Add some paint and polish and this gem will really sparkle. Looking for a super sweet in-town property graced with a big backyard? This could be the one!
Location
State MA
County Hampshire
Zoning LA307
Direction Bridge St or North St to Day Ave.
Rooms
Basement Full, Partial, Interior Entry, Bulkhead, Dirt Floor, Concrete
Primary Bedroom Level Second
Dining Room Flooring - Wood
Kitchen Flooring - Stone/Ceramic Tile
Interior
Interior Features Bonus Room, Sun Room, Office
Heating Baseboard, Electric Baseboard, Steam, Natural Gas
Cooling None
Flooring Wood, Tile, Flooring - Wood, Flooring - Stone/Ceramic Tile
Appliance Range, Dishwasher, Refrigerator, Washer, Dryer, Gas Water Heater, Utility Connections for Gas Range, Utility Connections for Electric Dryer
Laundry In Basement, Washer Hookup
Exterior
Exterior Feature Rain Gutters
Garage Spaces 1.0
Fence Fenced/Enclosed, Fenced
Community Features Public Transportation, Shopping, Park, Walk/Jog Trails, Golf, Medical Facility, Bike Path, Conservation Area, Highway Access, Private School, Public School, University, Other
Utilities Available for Gas Range, for Electric Dryer, Washer Hookup
Roof Type Shingle
Total Parking Spaces 3
Garage Yes
Building
Foundation Stone, Brick/Mortar, Irregular
Sewer Public Sewer
Water Public
Architectural Style Other (See Remarks)
Read Less Info
Want to know what your home might be worth? Contact us for a FREE valuation!

Our team is ready to help you sell your home for the highest possible price ASAP
Bought with Laura Sandvik • Delap Real Estate LLC
GET MORE INFORMATION
Jim Armstrong
Team Leader/Broker Associate | License ID: 9074205
Team Leader/Broker Associate License ID: 9074205





