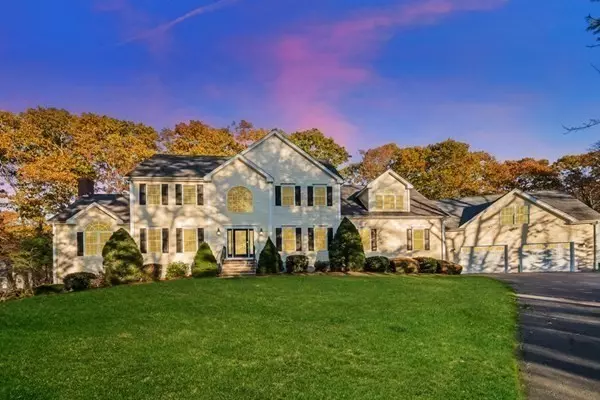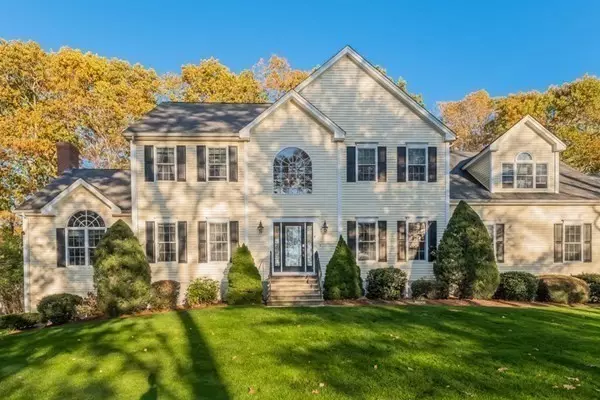For more information regarding the value of a property, please contact us for a free consultation.
Key Details
Sold Price $740,000
Property Type Single Family Home
Sub Type Single Family Residence
Listing Status Sold
Purchase Type For Sale
Square Footage 4,054 sqft
Price per Sqft $182
Subdivision Mill Pond Estates
MLS Listing ID 72754559
Sold Date 04/08/21
Style Colonial
Bedrooms 5
Full Baths 3
Half Baths 1
Year Built 2006
Annual Tax Amount $9,570
Tax Year 2020
Lot Size 1.090 Acres
Acres 1.09
Property Sub-Type Single Family Residence
Property Description
Stately Colonial sits high on culd-e-sac end in desireable,much sought after neighborhood of Mill Pond Estates.This beautifully custom designed home features an expansive and flexible floorplan with stunning windows and ceilings to maximize sunlight throughout.The chef's kitchen with granite and cherry boasts a generous dining area/breakfast nook that opens to an inviting family room with vaulted ceiling and fireplace. Elegant formal dining room, grand 2 story foyer, office/library/bar, master suite with professional walk-in closet, sitting area, spacious bath with soaker tub, and newly added family/bonus room perfect for everyone. An In-Law suite/accessory apartment is the perfect sollution for students or family members working or taking classes from home during the current climate. Upscale comfort and luxury living at its best. Oversized garage with new immaculate Epoxy floor, picture perfect shed on professionally landscaped lush green lawn with fenced in backyard for pampered pets
Location
State MA
County Worcester
Zoning RC
Direction Whitewood to Mill Pond to Karen
Rooms
Family Room Bathroom - Half, Vaulted Ceiling(s), Flooring - Wall to Wall Carpet, Recessed Lighting
Basement Full, Walk-Out Access, Interior Entry
Primary Bedroom Level Second
Dining Room Flooring - Hardwood, Window(s) - Picture, Wainscoting
Kitchen Flooring - Stone/Ceramic Tile, Window(s) - Bay/Bow/Box, Dining Area, Balcony / Deck, Balcony - Exterior, Pantry, Countertops - Stone/Granite/Solid, Breakfast Bar / Nook, Exterior Access, Open Floorplan, Stainless Steel Appliances
Interior
Interior Features Bathroom - Full, Recessed Lighting, Countertops - Stone/Granite/Solid, Accessory Apt., Exercise Room, Home Office, Office
Heating Forced Air, Oil
Cooling Central Air
Flooring Tile, Carpet, Hardwood, Flooring - Wall to Wall Carpet, Flooring - Hardwood
Fireplaces Number 1
Fireplaces Type Living Room
Appliance Oven, Dishwasher, Microwave, Countertop Range, Refrigerator, Washer, Dryer
Laundry Flooring - Stone/Ceramic Tile, Countertops - Stone/Granite/Solid, Main Level, First Floor
Exterior
Exterior Feature Storage, Professional Landscaping, Sprinkler System, Decorative Lighting
Garage Spaces 2.0
Community Features Shopping, Park, Walk/Jog Trails, Medical Facility, Bike Path, Conservation Area, Highway Access, House of Worship, Public School
Waterfront Description Beach Front, Lake/Pond
Roof Type Shingle
Total Parking Spaces 6
Garage Yes
Building
Lot Description Corner Lot
Foundation Concrete Perimeter
Sewer Private Sewer
Water Public
Architectural Style Colonial
Read Less Info
Want to know what your home might be worth? Contact us for a FREE valuation!

Our team is ready to help you sell your home for the highest possible price ASAP
Bought with Jim Black Group • eXp Realty
GET MORE INFORMATION
Jim Armstrong
Team Leader/Broker Associate | License ID: 9074205
Team Leader/Broker Associate License ID: 9074205





