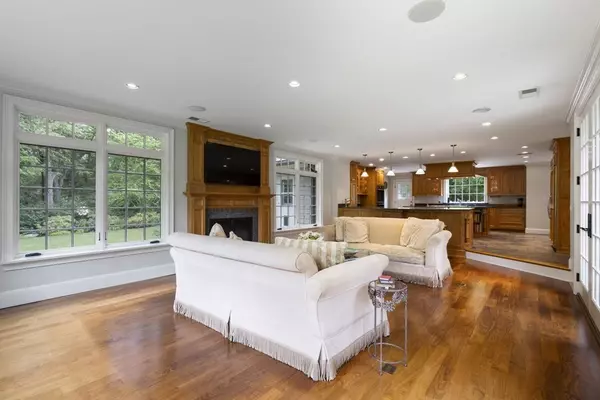For more information regarding the value of a property, please contact us for a free consultation.
Key Details
Sold Price $2,350,000
Property Type Single Family Home
Sub Type Single Family Residence
Listing Status Sold
Purchase Type For Sale
Square Footage 5,418 sqft
Price per Sqft $433
MLS Listing ID 72674561
Sold Date 02/19/21
Style Colonial, Other (See Remarks)
Bedrooms 5
Full Baths 3
Half Baths 1
HOA Y/N false
Year Built 1929
Annual Tax Amount $18,212
Tax Year 2020
Lot Size 1.560 Acres
Acres 1.56
Property Sub-Type Single Family Residence
Property Description
Privately set back with a semi-circular receiving court is this beautiful stone country Manor. Modern improvements complement the extensive expansion and restoration. Palladian windows, elegant fireplace mantels and stone accent detail add character to the open concept design. A gourmet kitchen, breakfast room and great room overlook the stunning estate grounds with a path to walking trails and the town reservoir. The formal dining room with a butler's pantry and a gracious living room with stunning french doors has access to a covered porch. The master suite has a spa-like bathroom with stunning vista views. An upstairs gallery with a wet bar seamlessly flows to an enormous entertainment room. A three car garage addition has a generous mudroom.The house was designed for potential elevator and additional bathroom. The rolling grounds with beautiful perennial gardens and a stone patio create an unforgettable country retreat. Minutes from Mass Turnpike and Boston.
Location
State MA
County Middlesex
Zoning Res
Direction Wellesley Street to Newton Street or Rt. 30 to Newton Street
Rooms
Family Room Flooring - Hardwood, French Doors, Recessed Lighting
Basement Concrete, Unfinished
Primary Bedroom Level Second
Dining Room Flooring - Hardwood
Kitchen Flooring - Stone/Ceramic Tile, Countertops - Stone/Granite/Solid, Kitchen Island, Wet Bar, Cabinets - Upgraded, Exterior Access, Open Floorplan, Recessed Lighting, Second Dishwasher, Pot Filler Faucet, Lighting - Pendant
Interior
Interior Features Recessed Lighting, Closet, Dining Area, Great Room, Office, Mud Room, Central Vacuum, Wet Bar, Wired for Sound
Heating Baseboard, Steam, Radiant
Cooling Central Air
Flooring Tile, Hardwood, Stone / Slate, Flooring - Hardwood, Flooring - Stone/Ceramic Tile
Fireplaces Number 3
Fireplaces Type Family Room, Living Room
Appliance Oven, Dishwasher, Disposal, Microwave, Countertop Range, Refrigerator, Washer, Dryer, Wine Refrigerator, Range Hood, Tank Water Heater, Utility Connections for Gas Range, Utility Connections for Electric Oven
Laundry Closet/Cabinets - Custom Built, Flooring - Hardwood, Recessed Lighting, Second Floor, Washer Hookup
Exterior
Exterior Feature Rain Gutters, Storage, Professional Landscaping, Sprinkler System, Decorative Lighting, Stone Wall
Garage Spaces 3.0
Community Features Walk/Jog Trails, Golf, Conservation Area
Utilities Available for Gas Range, for Electric Oven, Washer Hookup
View Y/N Yes
View Scenic View(s)
Roof Type Slate
Total Parking Spaces 6
Garage Yes
Building
Lot Description Wooded
Foundation Concrete Perimeter
Sewer Private Sewer
Water Public
Architectural Style Colonial, Other (See Remarks)
Schools
Elementary Schools Weston
Middle Schools Weston Middle
High Schools Weston High
Others
Senior Community false
Read Less Info
Want to know what your home might be worth? Contact us for a FREE valuation!

Our team is ready to help you sell your home for the highest possible price ASAP
Bought with Dallin & Gollinger • Coldwell Banker Realty - Boston
GET MORE INFORMATION
Jim Armstrong
Team Leader/Broker Associate | License ID: 9074205
Team Leader/Broker Associate License ID: 9074205





