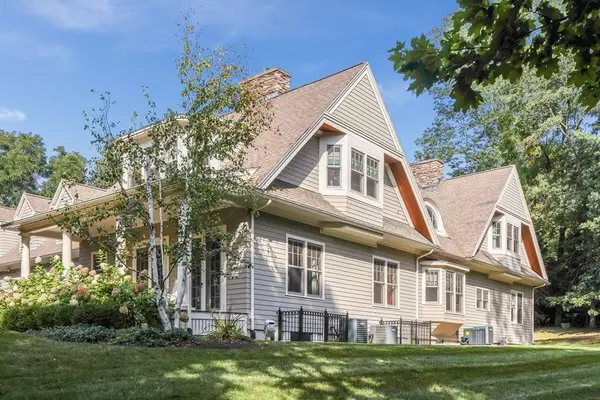For more information regarding the value of a property, please contact us for a free consultation.
Key Details
Sold Price $1,850,000
Property Type Single Family Home
Sub Type Single Family Residence
Listing Status Sold
Purchase Type For Sale
Square Footage 4,496 sqft
Price per Sqft $411
MLS Listing ID 72733161
Sold Date 02/10/21
Style Shingle
Bedrooms 4
Full Baths 4
HOA Y/N false
Year Built 2009
Annual Tax Amount $16,355
Tax Year 2020
Lot Size 1.640 Acres
Acres 1.64
Property Sub-Type Single Family Residence
Property Description
Spectacular 4 bedroom shingle "Nantucket" style home on a 1.6 acre professionally landscaped lot. Expansive first floor for entertaining with eat-in chef's kitchen, fireplaced family room; formal dining room; fireplaced living room with French doors to a covered porch; home office with built in bookcases; 3/4 bath and a bright expansive hallway with a row of French doors out to a bluestone patio. Second floor includes master suite with two large walk-in closets, shower with two shower heads, a soaking tub, and a double vanity; three generous sized bedrooms and two full baths. Second floor also has a large expansive hallway with a reading nook complete with eyebrow window. Lower level includes large family room with full sized windows; fitness center; craft room with built-in desk and cabinets; and a spacious unfinished storage area with built in storage racks. Home also includes a large heated three bay garage.
Location
State MA
County Middlesex
Zoning RES
Direction Corner of Lincoln Street
Rooms
Family Room Flooring - Hardwood, Balcony / Deck, French Doors, Exterior Access, Recessed Lighting, Beadboard
Basement Full, Partially Finished, Interior Entry, Radon Remediation System, Concrete
Primary Bedroom Level Second
Dining Room Flooring - Hardwood, French Doors, Recessed Lighting, Lighting - Overhead
Kitchen Flooring - Hardwood, Window(s) - Bay/Bow/Box, Dining Area, Pantry, Countertops - Stone/Granite/Solid, French Doors, Kitchen Island, Wet Bar, Exterior Access, Open Floorplan, Recessed Lighting, Stainless Steel Appliances, Wine Chiller, Lighting - Pendant, Beadboard, Crown Molding
Interior
Interior Features Closet/Cabinets - Custom Built, Recessed Lighting, Crown Molding, Dining Area, Beadboard, Home Office, Exercise Room, Play Room, Game Room, Central Vacuum, Wet Bar, Wired for Sound, Internet Available - Unknown
Heating Baseboard, Hydro Air
Cooling Central Air
Flooring Tile, Carpet, Hardwood, Flooring - Hardwood, Flooring - Vinyl, Flooring - Wall to Wall Carpet, Flooring - Wood
Fireplaces Number 2
Fireplaces Type Family Room, Living Room
Appliance Oven, Dishwasher, Disposal, Microwave, Countertop Range, Refrigerator, Freezer, Wine Refrigerator, Gas Water Heater, Utility Connections for Gas Range
Laundry Countertops - Stone/Granite/Solid, Cabinets - Upgraded, Electric Dryer Hookup, Washer Hookup, Second Floor
Exterior
Exterior Feature Rain Gutters, Professional Landscaping, Sprinkler System, Decorative Lighting, Stone Wall
Garage Spaces 3.0
Fence Invisible
Community Features Public Transportation, Shopping, Tennis Court(s), Park, Walk/Jog Trails, Golf, Medical Facility, Bike Path, Conservation Area, Highway Access, House of Worship, Public School, University
Utilities Available for Gas Range
Roof Type Shingle
Total Parking Spaces 5
Garage Yes
Building
Lot Description Corner Lot, Wooded
Foundation Concrete Perimeter
Sewer Private Sewer
Water Public
Architectural Style Shingle
Schools
Elementary Schools Woodland/Counrt
Middle Schools Wms
High Schools Whs
Others
Acceptable Financing Other (See Remarks)
Listing Terms Other (See Remarks)
Read Less Info
Want to know what your home might be worth? Contact us for a FREE valuation!

Our team is ready to help you sell your home for the highest possible price ASAP
Bought with Branch Out Residential Team • Compass
GET MORE INFORMATION
Jim Armstrong
Team Leader/Broker Associate | License ID: 9074205
Team Leader/Broker Associate License ID: 9074205





