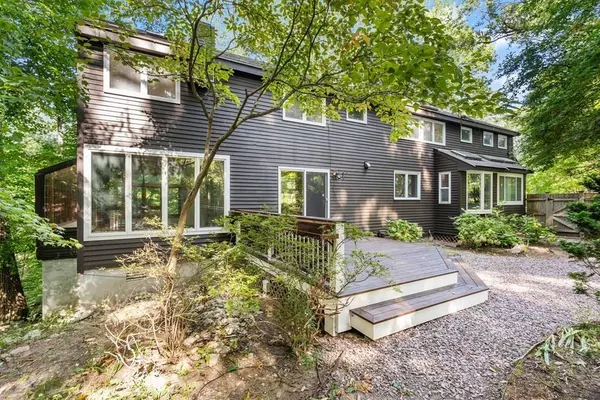For more information regarding the value of a property, please contact us for a free consultation.
Key Details
Sold Price $1,250,000
Property Type Single Family Home
Sub Type Single Family Residence
Listing Status Sold
Purchase Type For Sale
Square Footage 3,810 sqft
Price per Sqft $328
MLS Listing ID 72731839
Sold Date 01/29/21
Style Contemporary
Bedrooms 4
Full Baths 2
Half Baths 1
Year Built 1985
Annual Tax Amount $9,426
Tax Year 2020
Lot Size 1.010 Acres
Acres 1.01
Property Sub-Type Single Family Residence
Property Description
Architecturally fantastic, custom-built contemporary retreat privately sited on a beautiful 1+ acre lot with easy access to Weston Center, top Weston schools, 95/90 AND the commuter rails to North and South Station. This expansive home is ideal for those looking to work from home or needing possible in-law space. Upon entering, you are greeted by an oversized living room featuring a soaring two story fireplace with ample room for family and friends to congregate, built ins and access to a private deck providing that highly sought after indoor/outdoor living feel. The main level also includes an eat in kitchen with dining area that is open to the family room, a dining room also with exterior access and a sparkling sunroom. This home boasts incredible views from every room, 3 HUGE upstairs bedrooms (none less than 21 ft long), a finished, walk out lower level, cathedral ceilings w/skylights providing abundant natural light and an oversized 2 car garage with ample room for all your toys.
Location
State MA
County Middlesex
Zoning SFR
Direction River Road to Summer Street.
Rooms
Family Room Closet/Cabinets - Custom Built, Flooring - Wall to Wall Carpet
Basement Finished, Walk-Out Access, Interior Entry
Primary Bedroom Level Second
Dining Room Flooring - Hardwood, Exterior Access
Kitchen Flooring - Stone/Ceramic Tile, Pantry, Countertops - Stone/Granite/Solid, Open Floorplan
Interior
Interior Features Dining Area, Closet - Walk-in, Study, Sun Room, Play Room
Heating Forced Air, Natural Gas, Electric
Cooling Central Air
Flooring Wood, Tile, Carpet, Flooring - Stone/Ceramic Tile
Fireplaces Number 2
Fireplaces Type Family Room, Living Room
Appliance Range, Dishwasher, Refrigerator, Washer, Dryer
Laundry In Basement
Exterior
Exterior Feature Professional Landscaping
Garage Spaces 2.0
Community Features Public Transportation, Shopping, Walk/Jog Trails, Golf
View Y/N Yes
View Scenic View(s)
Roof Type Shingle
Total Parking Spaces 6
Garage Yes
Building
Lot Description Wooded
Foundation Concrete Perimeter
Sewer Private Sewer
Water Public
Architectural Style Contemporary
Schools
Elementary Schools Weston
Middle Schools Weston Ms
High Schools Weston Hs
Read Less Info
Want to know what your home might be worth? Contact us for a FREE valuation!

Our team is ready to help you sell your home for the highest possible price ASAP
Bought with Dariusz Zywina • Red Spade Realty LLC
GET MORE INFORMATION
Jim Armstrong
Team Leader/Broker Associate | License ID: 9074205
Team Leader/Broker Associate License ID: 9074205





