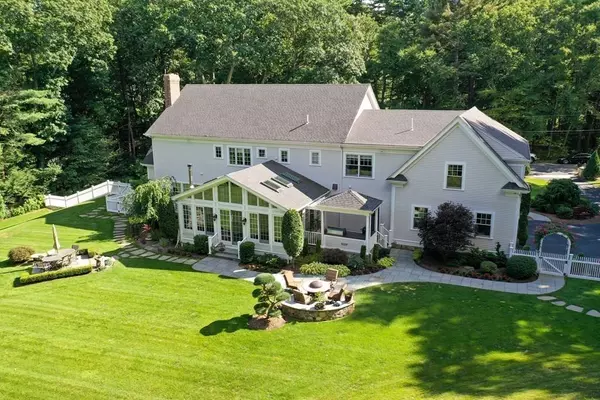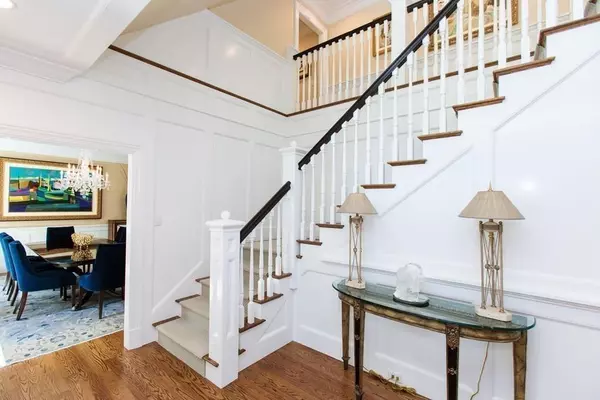For more information regarding the value of a property, please contact us for a free consultation.
Key Details
Sold Price $4,475,000
Property Type Single Family Home
Sub Type Single Family Residence
Listing Status Sold
Purchase Type For Sale
Square Footage 7,211 sqft
Price per Sqft $620
MLS Listing ID 72717588
Sold Date 12/31/20
Style Colonial
Bedrooms 5
Full Baths 5
Half Baths 2
HOA Y/N false
Year Built 2013
Annual Tax Amount $44,511
Tax Year 2020
Lot Size 1.380 Acres
Acres 1.38
Property Sub-Type Single Family Residence
Property Description
An exceptional Weston Estates residence rich with custom detail and thoughtful updates. The open concept design includes a cook's kitchen with walk-in pantry, family room and breakfast area. A breathtaking enclosed porch addition and state of the art outdoor kitchen with Alfresco grill and Green Egg smoker integrates the interior with the outside landscape. The private grounds showcase beautiful plantings and bluestone patios while providing direct access to town trails and conservation land. A stunning custom home office with built-in cabinetry is situated off the formal living room. The beautiful foyer with stylish millwork accent the gracious dining room. The second level has a spa-like master bathroom with an abundance of walk-in closets and four additional spacious bedrooms. The lower level is equipped with a gym and large playroom. Conveniently located on a cul-de-sac road, this beautiful country retreat is minutes from the Mass Turnpike and Boston.
Location
State MA
County Middlesex
Zoning Refa
Direction Highland Street to Black Oak Road to Nobscot Road
Rooms
Family Room Flooring - Hardwood, Recessed Lighting, Crown Molding
Basement Partially Finished, Garage Access, Bulkhead, Concrete
Primary Bedroom Level Second
Dining Room Flooring - Hardwood, Recessed Lighting, Wainscoting, Crown Molding
Kitchen Flooring - Hardwood, Dining Area, Countertops - Stone/Granite/Solid, French Doors, Kitchen Island, Open Floorplan, Recessed Lighting, Second Dishwasher, Gas Stove
Interior
Interior Features Crown Molding, Bathroom - Half, Bathroom - Full, Home Office, Mud Room, Sun Room, Exercise Room, Bathroom, Central Vacuum
Heating Natural Gas, Hydro Air
Cooling Central Air
Flooring Wood, Tile, Carpet, Flooring - Hardwood, Flooring - Stone/Ceramic Tile
Fireplaces Number 2
Fireplaces Type Family Room, Wood / Coal / Pellet Stove
Appliance Range, Dishwasher, Microwave, Refrigerator, Water Treatment, Gas Water Heater, Utility Connections for Gas Range, Utility Connections for Gas Oven, Utility Connections for Gas Dryer
Laundry Second Floor
Exterior
Exterior Feature Professional Landscaping, Sprinkler System
Garage Spaces 3.0
Community Features Walk/Jog Trails
Utilities Available for Gas Range, for Gas Oven, for Gas Dryer
Roof Type Shingle
Total Parking Spaces 6
Garage Yes
Building
Lot Description Cul-De-Sac, Wooded, Easements, Gentle Sloping, Level
Foundation Concrete Perimeter
Sewer Private Sewer
Water Public
Architectural Style Colonial
Schools
Elementary Schools Weston
Middle Schools Weston Middle
High Schools Weston High
Others
Senior Community false
Read Less Info
Want to know what your home might be worth? Contact us for a FREE valuation!

Our team is ready to help you sell your home for the highest possible price ASAP
Bought with Kathryn Alphas Richlen • Coldwell Banker Realty - Weston
GET MORE INFORMATION
Jim Armstrong
Team Leader/Broker Associate | License ID: 9074205
Team Leader/Broker Associate License ID: 9074205





