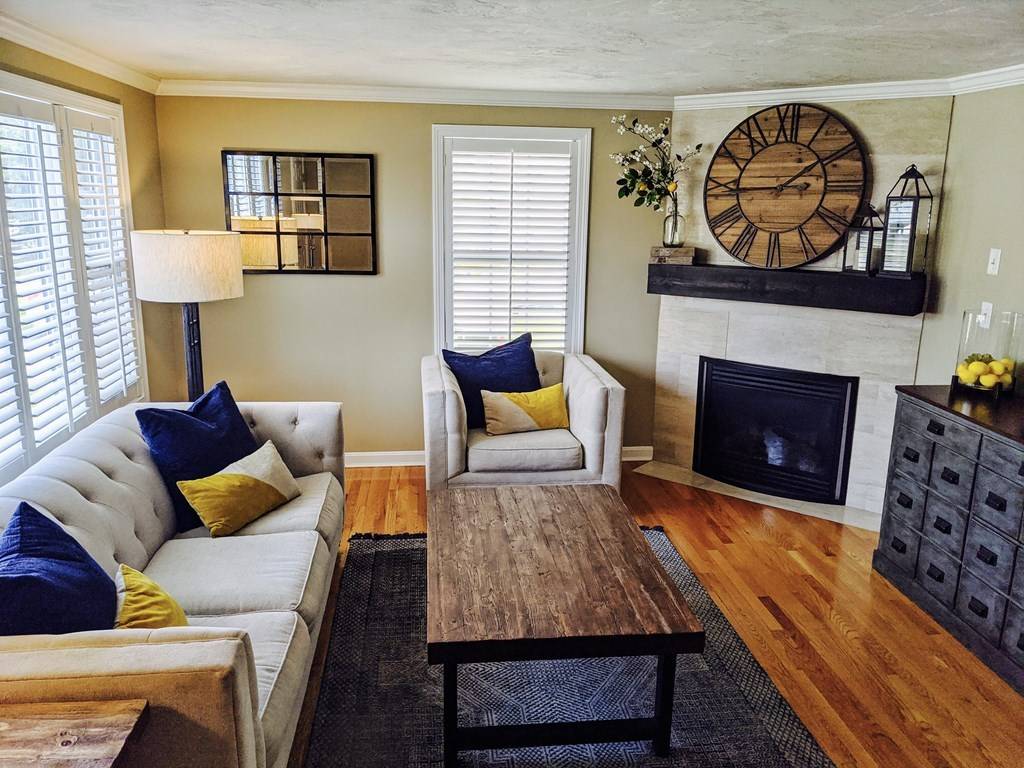For more information regarding the value of a property, please contact us for a free consultation.
Key Details
Sold Price $380,000
Property Type Condo
Sub Type Condominium
Listing Status Sold
Purchase Type For Sale
Square Footage 1,552 sqft
Price per Sqft $244
MLS Listing ID 72727610
Sold Date 10/30/20
Bedrooms 3
Full Baths 2
Half Baths 1
HOA Fees $50/mo
HOA Y/N true
Year Built 2006
Annual Tax Amount $3,692
Tax Year 2020
Property Sub-Type Condominium
Property Description
Welcome home to your beautiful and spacious town home in desirable Bradford! This home features brand new paint and gorgeous hardwood throughout, three large bedrooms, two and a half baths and finished basement for extra living space! Main level boasts tasteful and elegant crown molding giving the home a fresh and charming look that is move in ready. Very large and private master bedroom suite with dual, walk in closets and dual vanity sinks. Spacious family room with upgraded stone, gas fireplace is very comfortable and virtually maintenance free! Gorgeous and sun kissed kitchen with plenty of cabinets for your cooking needs with exterior access. Walk through your slider onto your trex deck for a relaxing night cap, dip in the pool or watch the stars from your modern platform lounge! This home is immaculate and meticulously maintained, will not last! Open house Sunday 12-2!
Location
State MA
County Essex
Area Bradford
Zoning R
Direction Main St
Rooms
Primary Bedroom Level Fourth Floor
Dining Room Bathroom - Half, Flooring - Hardwood, Breakfast Bar / Nook, Deck - Exterior, Exterior Access, Open Floorplan, Slider
Kitchen Bathroom - Half, Flooring - Hardwood, Dining Area, Pantry, Countertops - Stone/Granite/Solid, Countertops - Upgraded, Exterior Access, Open Floorplan, Stainless Steel Appliances
Interior
Interior Features Recessed Lighting, Bonus Room, Central Vacuum
Heating Natural Gas
Cooling Central Air
Flooring Laminate, Hardwood, Flooring - Vinyl
Fireplaces Number 1
Fireplaces Type Living Room
Appliance Range, Dishwasher, Microwave, Refrigerator, Tank Water Heater
Laundry Dryer Hookup - Gas, In Basement, In Unit
Exterior
Community Features Public Transportation, Shopping
Roof Type Shingle
Total Parking Spaces 5
Garage No
Building
Story 4
Sewer Public Sewer
Water Public
Schools
Elementary Schools Hunking School
Middle Schools Hunking School
High Schools Haverhill High
Others
Pets Allowed Yes
Read Less Info
Want to know what your home might be worth? Contact us for a FREE valuation!

Our team is ready to help you sell your home for the highest possible price ASAP
Bought with DiVirgilio Homes • RE/MAX 360
GET MORE INFORMATION
Jim Armstrong
Team Leader/Broker Associate | License ID: 9074205
Team Leader/Broker Associate License ID: 9074205





