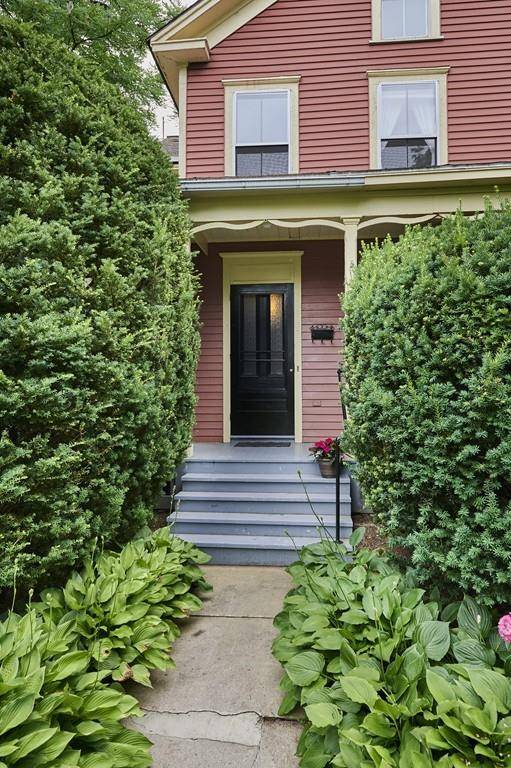For more information regarding the value of a property, please contact us for a free consultation.
Key Details
Sold Price $805,000
Property Type Single Family Home
Sub Type Single Family Residence
Listing Status Sold
Purchase Type For Sale
Square Footage 2,422 sqft
Price per Sqft $332
MLS Listing ID 72689330
Sold Date 10/28/20
Style Victorian
Bedrooms 4
Full Baths 2
HOA Y/N false
Year Built 1900
Annual Tax Amount $9,255
Tax Year 2020
Lot Size 0.330 Acres
Acres 0.33
Property Sub-Type Single Family Residence
Property Description
For the first time in 40 years, this beautiful 4 bedroom, 2 bathroom house in the highly-desirable Elm Street/Smith College corridor on a corner lot is new to the market! Surrounded by immaculate 16' hemlock hedges & a wrought iron fence on a 1/3 of an acre, you will enjoy rare privacy, beautiful trees, gardens & a lush lawn for childplay. The wrap-around porch is accessible from the front door & the living room. Inside, find an open concept living, dining & kitchen area. Stunning original hardwood floors, molding & built-in cabinetry throughout. A side entry leads to a big mud room w/ a closet & bench, then to a bright eat-in kitchen, w/ access to the deck & backyard Eden. The dining room, living room are light-filled, as well as a large first floor office that could be converted to a bedroom for 1st floor living, w/ full bath nearby . Upstairs are 3 bedrooms, one w/ a study & a generous master, all w/ lovely hardwoods & large second full bath. Just steps to the Mill River path, too!
Location
State MA
County Hampshire
Zoning URA
Direction Rte 9 (Elm St.) to Washington Ave. Located on the corner of Dryads Green.
Rooms
Basement Partial, Partially Finished, Interior Entry, Concrete
Primary Bedroom Level Second
Dining Room Bathroom - Full, Wood / Coal / Pellet Stove, Closet/Cabinets - Custom Built, Flooring - Stone/Ceramic Tile, Flooring - Wall to Wall Carpet, Exterior Access, Open Floorplan
Kitchen Closet/Cabinets - Custom Built, Flooring - Stone/Ceramic Tile, Dining Area, Deck - Exterior, Exterior Access, Open Floorplan, Slider, Gas Stove, Peninsula, Breezeway
Interior
Interior Features Play Room
Heating Electric Baseboard, Hot Water, Steam, Oil, Wood Stove
Cooling None, Whole House Fan
Flooring Tile, Hardwood, Stone / Slate, Flooring - Wall to Wall Carpet
Fireplaces Number 1
Appliance Range, Dishwasher, Disposal, Microwave, Refrigerator, Washer, Dryer, Gas Water Heater, Tank Water Heater, Utility Connections for Gas Range, Utility Connections for Electric Dryer
Laundry Dryer Hookup - Electric, Washer Hookup, Flooring - Wall to Wall Carpet, Electric Dryer Hookup, In Basement
Exterior
Exterior Feature Rain Gutters, Professional Landscaping, Garden, Other
Garage Spaces 2.0
Fence Fenced/Enclosed
Community Features Public Transportation, Shopping, Park, Walk/Jog Trails, Medical Facility, Bike Path, Conservation Area, Highway Access, House of Worship, Private School, Public School, T-Station, University, Other, Sidewalks
Utilities Available for Gas Range, for Electric Dryer, Washer Hookup
Roof Type Shingle
Total Parking Spaces 4
Garage Yes
Building
Lot Description Corner Lot, Level, Other
Foundation Stone, Brick/Mortar, Irregular
Sewer Public Sewer
Water Public
Architectural Style Victorian
Schools
Elementary Schools Jackson St.
Middle Schools Jfk
High Schools Northampton Hs
Others
Senior Community false
Read Less Info
Want to know what your home might be worth? Contact us for a FREE valuation!

Our team is ready to help you sell your home for the highest possible price ASAP
Bought with Jacqui Zuzgo • 5 College REALTORS®
GET MORE INFORMATION
Jim Armstrong
Team Leader/Broker Associate | License ID: 9074205
Team Leader/Broker Associate License ID: 9074205





